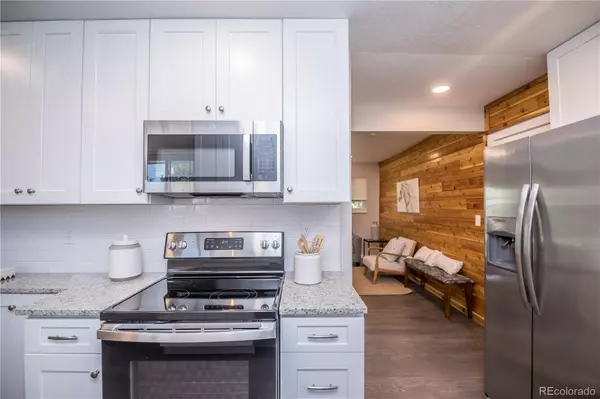$515,000
$514,973
For more information regarding the value of a property, please contact us for a free consultation.
4 Beds
3 Baths
2,288 SqFt
SOLD DATE : 10/18/2023
Key Details
Sold Price $515,000
Property Type Single Family Home
Sub Type Single Family Residence
Listing Status Sold
Purchase Type For Sale
Square Footage 2,288 sqft
Price per Sqft $225
Subdivision Valley Vista
MLS Listing ID 9389931
Sold Date 10/18/23
Bedrooms 4
Full Baths 1
Three Quarter Bath 2
HOA Y/N No
Originating Board recolorado
Year Built 1959
Annual Tax Amount $1,869
Tax Year 2022
Lot Size 9,147 Sqft
Acres 0.21
Property Description
Welcome to this beautifully renovated 4-bedroom, 3-bathroom ranch-style home, conveniently nestled near Sherrelwood Park. This spacious home offers spacious modern comforts, ensuring you'll have all the space you need for your family's lifestyle. Completely Revamped, Absolutely Stunning! As you approach, you'll admire the fresh new exterior paint, setting the stage for what awaits inside. Step through the front door to find a delightful oasis of style and functionality. Every detail has been meticulously attended to, making this home truly move-in ready. The interior boasts new paint throughout, creating a bright and welcoming ambiance. Newly refinished hard wood floors, and plush carpeting add to the appeal, creating a cozy atmosphere that you'll love coming home to. The heart of this home, the kitchen, is a masterpiece. Enjoy cooking with new cabinets, sleek countertops, and new stainless steel appliances. Entertain with ease, knowing your guests will be impressed by your stylish and functional kitchen. The primary suite has been thoughtfully updated, featuring a newly remodeled bathroom that's your personal retreat. The hall bathroom has also been completely refreshed for your convenience. The basement is a fantastic space for entertaining, with a brand-new kitchenette and a newly remodeled bathroom. Host gatherings, game nights, and memorable moments with friends and family. Stay comfortable year-round with the new AC system, and enjoy the convenience of the attached 1-car garage. This location is unbeatable, with Sherrelwood Park, restaurants, shopping, and easy access to US 36 & I-25 just moments away. Don't miss the chance to make this your forever home. It's the perfect blend of modern luxury and classic charm, waiting for you to create lasting memories. Act now and schedule your private showing, your dream home is here!
Location
State CO
County Adams
Zoning R-1-C
Rooms
Basement Finished
Main Level Bedrooms 3
Interior
Interior Features Granite Counters
Heating Forced Air
Cooling Central Air
Flooring Carpet, Tile, Wood
Fireplace N
Appliance Dishwasher, Disposal, Microwave, Range, Refrigerator
Laundry In Unit
Exterior
Garage Spaces 1.0
Fence Full
Utilities Available Electricity Available, Electricity Connected, Natural Gas Available, Natural Gas Connected
Roof Type Composition
Total Parking Spaces 1
Garage Yes
Building
Lot Description Level
Story One
Sewer Public Sewer
Level or Stories One
Structure Type Brick, Frame
Schools
Elementary Schools Sherrelwood
Middle Schools Ranum
High Schools Westminster
School District Westminster Public Schools
Others
Senior Community No
Ownership Corporation/Trust
Acceptable Financing Cash, Conventional, FHA, VA Loan
Listing Terms Cash, Conventional, FHA, VA Loan
Special Listing Condition None
Read Less Info
Want to know what your home might be worth? Contact us for a FREE valuation!

Our team is ready to help you sell your home for the highest possible price ASAP

© 2024 METROLIST, INC., DBA RECOLORADO® – All Rights Reserved
6455 S. Yosemite St., Suite 500 Greenwood Village, CO 80111 USA
Bought with Keller Williams Realty Downtown LLC






