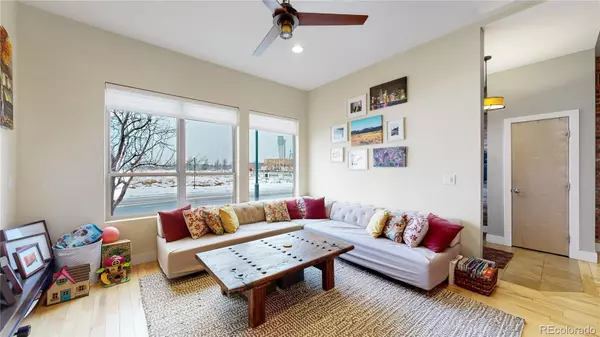$760,000
$770,000
1.3%For more information regarding the value of a property, please contact us for a free consultation.
3 Beds
4 Baths
2,610 SqFt
SOLD DATE : 10/19/2023
Key Details
Sold Price $760,000
Property Type Multi-Family
Sub Type Multi-Family
Listing Status Sold
Purchase Type For Sale
Square Footage 2,610 sqft
Price per Sqft $291
Subdivision Central Park
MLS Listing ID 2328115
Sold Date 10/19/23
Style Contemporary
Bedrooms 3
Full Baths 3
Half Baths 1
Condo Fees $283
HOA Fees $283/mo
HOA Y/N Yes
Abv Grd Liv Area 1,860
Originating Board recolorado
Year Built 2012
Annual Tax Amount $5,491
Tax Year 2021
Lot Size 2,613 Sqft
Acres 0.06
Property Description
Welcome to 8451 E 33rd Ave Denver CO! This stunning 3 bedroom, 3.5 bathroom townhouse is ready for you to call home. Step inside and find a spacious living room with a cozy fireplace and hardwood floors. The kitchen is equipped with stainless steel appliances, granite countertops, and gas range among other high end finishes. Upstairs you’ll find a spacious primary bedroom with 5 piece bathroom with cork floors and granite counters in all bathrooms. Relax in the hot tub or on your private balcony off the primary bedroom. This home is well taken care of and it shows with some newer windows, newer furnace, and thoughtful upgrades throughout. Directly across the street is Central Park - perfect for family picnics and outdoor activities! Contact us today to book a viewing of this beautiful townhouse!
Location
State CO
County Denver
Zoning R-MU-20
Rooms
Basement Finished, Full
Interior
Interior Features Ceiling Fan(s), Eat-in Kitchen, Five Piece Bath, Granite Counters, High Speed Internet, Kitchen Island, Primary Suite, Smoke Free, Vaulted Ceiling(s), Walk-In Closet(s)
Heating Forced Air, Natural Gas
Cooling Central Air
Flooring Carpet, Cork, Tile, Wood
Fireplaces Number 1
Fireplaces Type Great Room
Fireplace Y
Appliance Dishwasher, Dryer, Microwave, Oven, Range, Refrigerator, Washer
Laundry In Unit
Exterior
Exterior Feature Balcony, Spa/Hot Tub
Garage Spaces 2.0
Fence Full
Utilities Available Electricity Connected, Internet Access (Wired), Natural Gas Connected, Phone Available
Roof Type Rolled/Hot Mop
Total Parking Spaces 2
Garage No
Building
Sewer Public Sewer
Water Public
Level or Stories Two
Structure Type Frame
Schools
Elementary Schools Westerly Creek
Middle Schools Bill Roberts E-8
High Schools Northfield
School District Denver 1
Others
Senior Community No
Ownership Individual
Acceptable Financing Cash, Conventional, Jumbo, VA Loan
Listing Terms Cash, Conventional, Jumbo, VA Loan
Special Listing Condition None
Read Less Info
Want to know what your home might be worth? Contact us for a FREE valuation!

Our team is ready to help you sell your home for the highest possible price ASAP

© 2024 METROLIST, INC., DBA RECOLORADO® – All Rights Reserved
6455 S. Yosemite St., Suite 500 Greenwood Village, CO 80111 USA
Bought with COLDWELL BANKER DISTINCTIVE PROPERTIES






