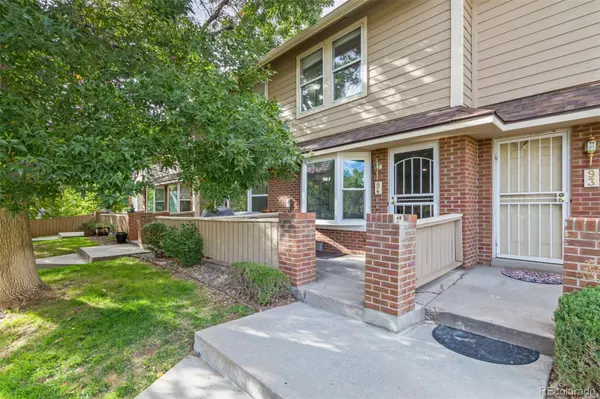$390,000
$365,000
6.8%For more information regarding the value of a property, please contact us for a free consultation.
3 Beds
3 Baths
1,548 SqFt
SOLD DATE : 10/23/2023
Key Details
Sold Price $390,000
Property Type Townhouse
Sub Type Townhouse
Listing Status Sold
Purchase Type For Sale
Square Footage 1,548 sqft
Price per Sqft $251
Subdivision Prospect Park
MLS Listing ID 5612677
Sold Date 10/23/23
Style Contemporary
Bedrooms 3
Full Baths 2
Half Baths 1
Condo Fees $283
HOA Fees $283/mo
HOA Y/N Yes
Originating Board recolorado
Year Built 1995
Annual Tax Amount $1,530
Tax Year 2022
Lot Size 435 Sqft
Acres 0.01
Property Description
Explore this enchanting two-story townhouse, poised within the demure Prospect Park neighborhood of Denver. The convivial private front patio lends a serene element to the home's intrinsic curb appeal, inviting one to savor quiet mornings and peaceful evenings. Stylish modern plank flooring anchors the home with its rich color and elegant appeal, while the soothing neutral color palette throughout the home creates a harmonious environment, enhanced by chic recessed lighting. The thoughtfully designed floor plan follows a natural flow, allowing for an open and airy atmosphere while still indicating designated zones within the space - the ideal balance between form and function. As you move naturally through this space, discover an eat-in kitchen equipped with gleaming stainless-steel appliances, pristine shaker cabinets, and a peninsula complete with a convenient breakfast bar, the perfect spot for casual meals and quick snacks. With dual primary bedrooms, this home offers a wealth of opportunity. Each of the spacious upstairs bedrooms is ideally equipped for both comfort and convenience - each boasting vaulted ceilings, plush neutral carpet, expansive closets, and individual private en-suite bathrooms. Moving to the lower level, discover a welcoming finished basement - whether it is utilized as a cozy family room, play area, or office or continues to serve as a third non-conforming bedroom, this area offers abundant versatility. Further adding to its functionality is the basement's additional storage capacity, as well as the in-unit laundry area. Outside, take advantage of the 1 car garage for further storage and convenience. This exceptional opportunity marries a sophisticated layout with modern convenience and winsome design, creating an idyllic and harmonious home.
Location
State CO
County Denver
Zoning R-2
Rooms
Basement Finished, Partial
Interior
Interior Features Breakfast Nook, Built-in Features, Eat-in Kitchen, High Speed Internet, Laminate Counters, Open Floorplan, Primary Suite, Vaulted Ceiling(s)
Heating Forced Air
Cooling Central Air
Flooring Carpet, Tile, Vinyl
Fireplace Y
Appliance Dishwasher, Disposal, Dryer, Microwave, Oven, Range, Refrigerator, Washer
Laundry In Unit
Exterior
Exterior Feature Rain Gutters
Garage Spaces 1.0
Fence Full
Utilities Available Cable Available, Electricity Available, Natural Gas Available, Phone Available
Roof Type Composition
Total Parking Spaces 1
Garage Yes
Building
Lot Description Near Public Transit
Story Two
Sewer Public Sewer
Water Public
Level or Stories Two
Structure Type Brick,Frame,Wood Siding
Schools
Elementary Schools Cms Community
Middle Schools Strive Westwood
High Schools Abraham Lincoln
School District Denver 1
Others
Senior Community No
Ownership Individual
Acceptable Financing Cash, Conventional, FHA, VA Loan
Listing Terms Cash, Conventional, FHA, VA Loan
Special Listing Condition None
Read Less Info
Want to know what your home might be worth? Contact us for a FREE valuation!

Our team is ready to help you sell your home for the highest possible price ASAP

© 2024 METROLIST, INC., DBA RECOLORADO® – All Rights Reserved
6455 S. Yosemite St., Suite 500 Greenwood Village, CO 80111 USA
Bought with My Denver Real Estate






