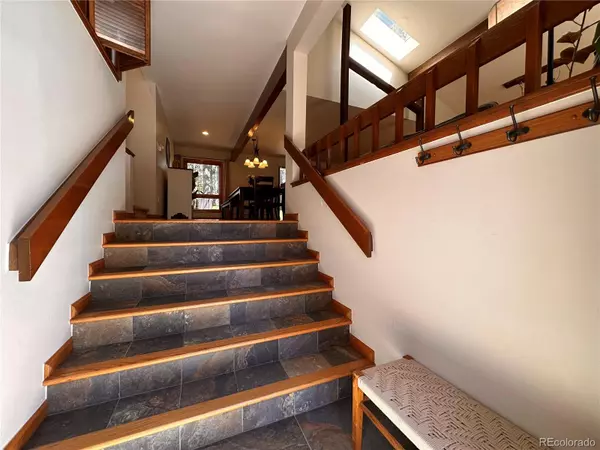$657,250
$674,500
2.6%For more information regarding the value of a property, please contact us for a free consultation.
3 Beds
2 Baths
2,476 SqFt
SOLD DATE : 10/20/2023
Key Details
Sold Price $657,250
Property Type Single Family Home
Sub Type Single Family Residence
Listing Status Sold
Purchase Type For Sale
Square Footage 2,476 sqft
Price per Sqft $265
Subdivision Pinery
MLS Listing ID 2257400
Sold Date 10/20/23
Style Traditional
Bedrooms 3
Three Quarter Bath 2
Condo Fees $33
HOA Fees $2/ann
HOA Y/N Yes
Abv Grd Liv Area 2,476
Originating Board recolorado
Year Built 1980
Annual Tax Amount $2,781
Tax Year 2022
Lot Size 0.330 Acres
Acres 0.33
Property Description
Come see this meticulously maintained Pinery home nestled on a 1/3+ acre lot with mature Ponderosa pines with a large backyard, enclosed by a new split-rail fence that is further secured with mesh wiring, and private patio and hot tub pad. The main living space is an open concept style that is full of natural light, aided by skylight(s). The kitchen has slate flooring, a large island and programmable heated floor that makes cooking and entertaining comfortable in any season. The dining room is open to the kitchen and living room areas. The Family Room has a unique swing in front of the Quadra high efficiency wood-burning fireplace. The Pella windows throughout the home bring in tons of natural light all day long. The lower level features a family room, as well as a bedroom and a remodeled 3/4 bathroom. The garage is oversized and has tons of room for a work-bench and storage. The garage is 31' X 28' with the last 8' raised a few inches off of the parking pad that makes a great space for storage and/or a workbench. There is an ADT Alarm System with glass break sensors throughout the home. The sensors are on all exits, including the garage. Combo CO and flash fire detectors are included in the system. Sellers installed the AC mini-splits that will support 3 head units, 2 currently in place.
All window coverings, drapes and shades, will transfer with the real estate. The hot tub is 2 years old and is negotiable. The garage fridge, ring doorbell and gun safe not included.
Location
State CO
County Douglas
Zoning PDU
Rooms
Basement Partial
Interior
Interior Features Ceiling Fan(s), Kitchen Island, Open Floorplan, Vaulted Ceiling(s), Walk-In Closet(s)
Heating Radiant, Radiant Floor
Cooling Other
Flooring Tile, Wood
Fireplaces Number 1
Fireplaces Type Living Room, Wood Burning
Fireplace Y
Appliance Microwave, Range, Refrigerator
Exterior
Exterior Feature Balcony
Parking Features Concrete
Garage Spaces 2.0
Fence Partial
Utilities Available Cable Available, Electricity Connected, Natural Gas Connected
Roof Type Composition
Total Parking Spaces 2
Garage Yes
Building
Lot Description Many Trees, Sprinklers In Front
Foundation Slab
Sewer Public Sewer
Water Public
Level or Stories Multi/Split
Structure Type Frame, Wood Siding
Schools
Elementary Schools Northeast
Middle Schools Sagewood
High Schools Ponderosa
School District Douglas Re-1
Others
Senior Community No
Ownership Individual
Acceptable Financing Cash, Conventional
Listing Terms Cash, Conventional
Special Listing Condition None
Read Less Info
Want to know what your home might be worth? Contact us for a FREE valuation!

Our team is ready to help you sell your home for the highest possible price ASAP

© 2024 METROLIST, INC., DBA RECOLORADO® – All Rights Reserved
6455 S. Yosemite St., Suite 500 Greenwood Village, CO 80111 USA
Bought with Simply Denver






