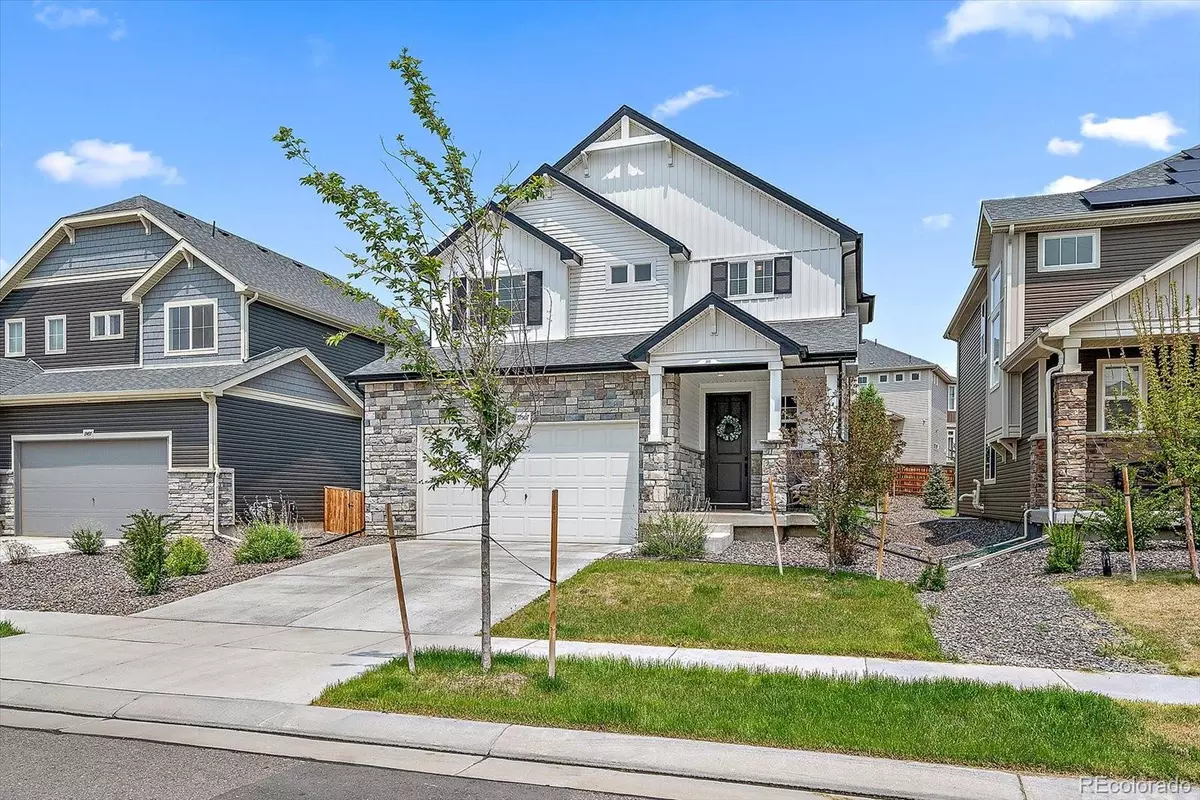$569,500
$569,500
For more information regarding the value of a property, please contact us for a free consultation.
3 Beds
3 Baths
2,018 SqFt
SOLD DATE : 11/03/2023
Key Details
Sold Price $569,500
Property Type Single Family Home
Sub Type Single Family Residence
Listing Status Sold
Purchase Type For Sale
Square Footage 2,018 sqft
Price per Sqft $282
Subdivision Reunion
MLS Listing ID 4081416
Sold Date 11/03/23
Style Urban Contemporary
Bedrooms 3
Full Baths 2
Half Baths 1
Condo Fees $109
HOA Fees $36/qua
HOA Y/N Yes
Originating Board recolorado
Year Built 2020
Annual Tax Amount $6,002
Tax Year 2022
Lot Size 4,791 Sqft
Acres 0.11
Property Description
The Oakwood "Capstone" model features a contemporary design characterized by sleek lines and an inviting front entrance. Its south-facing orientation ensures a snow-free driveway during winter, while the north-facing orientation allows for enjoyable backyard gatherings on hot summer days.
Upon entering the house, you'll be welcomed into a spacious combination of the kitchen and living room with coved ceilings creating an open and inclusive atmosphere. The main floor boasts luxury vinyl plank floors, and the dining room's patio doors lead to the backyard. The kitchen showcases stylish black Whirlpool appliances, with a gas cooktop and white pental quartz countertops, offering a delightful contrast and ample cabinet and countertop space.
The layout of the combined kitchen and living room facilitates a seamless flow between these areas, making it ideal for socializing and spending quality time with loved ones. The living room is adorned with large windows, providing picturesque views of the backyard.
The house comprises three bedrooms and two and a half bathrooms. The primary bedroom features an adjacent bonus room, which can serve as a nursery, office, or media room. The primary bathroom boasts double vanities, a spacious walk-in shower, and a private commode area. Additionally, the primary bedroom offers a roomy walk-in closet measuring 11.5 x 8.8, providing ample space for all-season clothing. Completing the second level are a laundry room and two additional bedrooms.
Furthermore, the house includes an unfinished basement, offering exciting potential for customization and the opportunity to create additional living space, such as a recreation room, home office, media room, or even another bedroom.
Location
State CO
County Adams
Rooms
Basement Bath/Stubbed, Partial, Unfinished
Interior
Interior Features Entrance Foyer, Kitchen Island, Open Floorplan, Primary Suite, Quartz Counters, Smoke Free
Heating Forced Air
Cooling Central Air
Flooring Carpet, Tile, Vinyl
Fireplace N
Appliance Cooktop, Dishwasher, Disposal, Dryer, Gas Water Heater, Microwave, Oven, Refrigerator, Washer
Laundry In Unit
Exterior
Exterior Feature Private Yard, Rain Gutters
Garage Concrete
Garage Spaces 2.0
Fence Partial
Utilities Available Cable Available, Electricity Connected
Roof Type Composition
Parking Type Concrete
Total Parking Spaces 2
Garage Yes
Building
Lot Description Sprinklers In Front, Sprinklers In Rear
Story Two
Sewer Public Sewer
Water Public
Level or Stories Two
Structure Type Frame,Other
Schools
Elementary Schools Second Creek
Middle Schools Otho Stuart
High Schools Prairie View
School District School District 27-J
Others
Senior Community No
Ownership Individual
Acceptable Financing Cash, Conventional, FHA, VA Loan
Listing Terms Cash, Conventional, FHA, VA Loan
Special Listing Condition None
Read Less Info
Want to know what your home might be worth? Contact us for a FREE valuation!

Our team is ready to help you sell your home for the highest possible price ASAP

© 2024 METROLIST, INC., DBA RECOLORADO® – All Rights Reserved
6455 S. Yosemite St., Suite 500 Greenwood Village, CO 80111 USA
Bought with inMotion Group Properties






