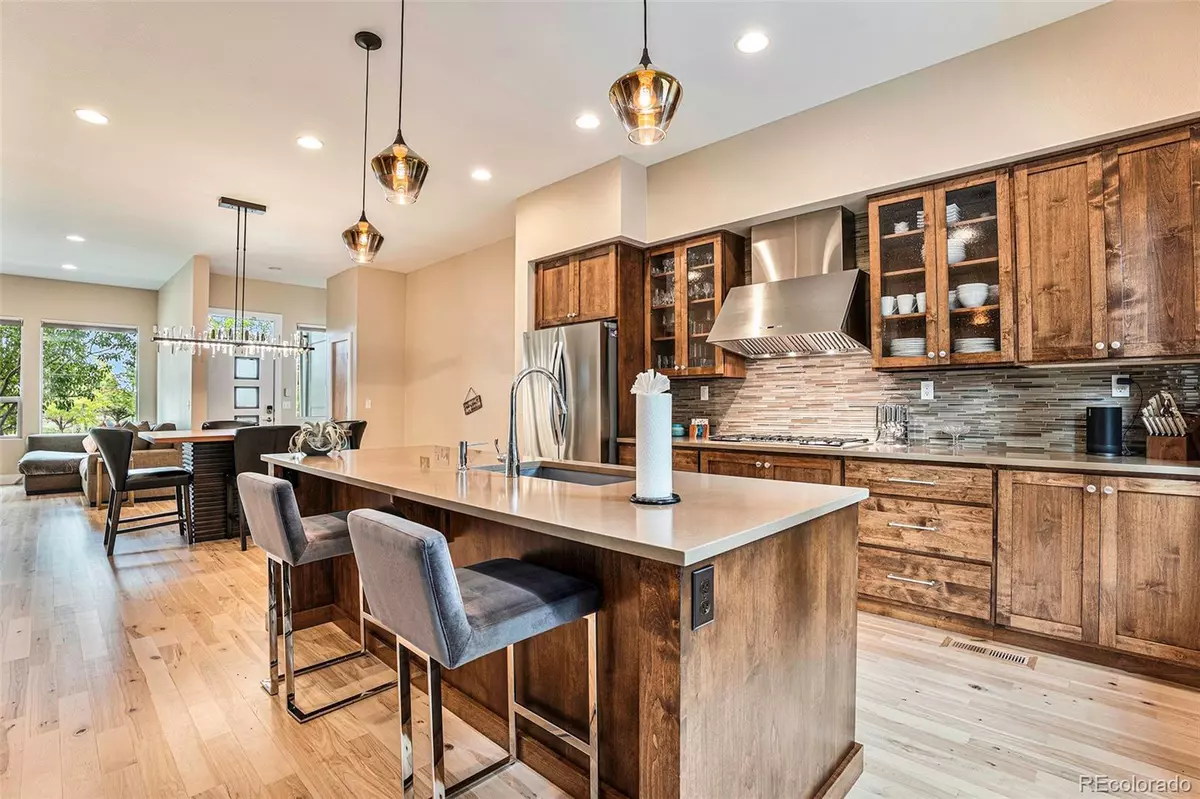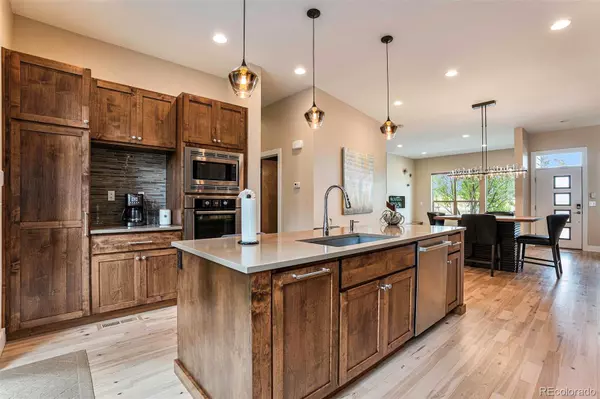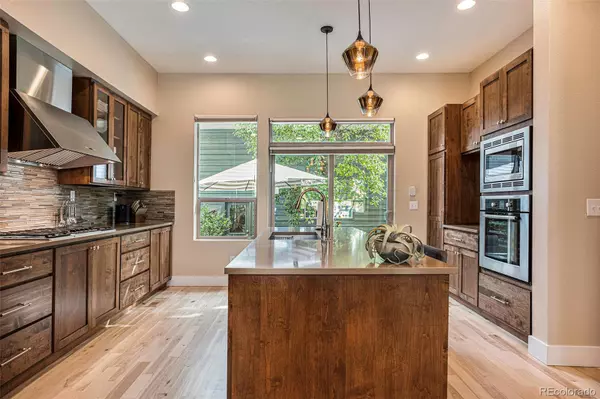$760,000
$779,900
2.6%For more information regarding the value of a property, please contact us for a free consultation.
3 Beds
4 Baths
2,733 SqFt
SOLD DATE : 11/03/2023
Key Details
Sold Price $760,000
Property Type Multi-Family
Sub Type Multi-Family
Listing Status Sold
Purchase Type For Sale
Square Footage 2,733 sqft
Price per Sqft $278
Subdivision Central Park
MLS Listing ID 3870441
Sold Date 11/03/23
Bedrooms 3
Full Baths 3
Half Baths 1
Condo Fees $283
HOA Fees $283/mo
HOA Y/N Yes
Abv Grd Liv Area 1,860
Originating Board recolorado
Year Built 2012
Annual Tax Amount $5,749
Tax Year 2022
Lot Size 2,613 Sqft
Acres 0.06
Property Description
Welcome to your dream home in one of Denver's most sought-after neighborhoods, Central Park! This exceptional townhome, recently renovated from top to bottom, offers an unparalleled combination of luxury, comfort, and convenience. With it's prime location, spacious layout, and high-end finishes, this is the perfect place to call home. This townhome has undergone a complete transformation, with new flooring, kitchen, carpet, and even floating stairs. Every inch of this home exudes modern elegance and attention to detail. The heart of this home boasts beautiful granite countertops and high-end appliances. Whether you're a seasoned chef or simply enjoy cooking, this kitchen will inspire culinary creativity. With over 2,700 sq ft of finished living space, this townhome offers ample room for relaxation and entertainment. The open floor plan seamlessly connects the kitchen, dining, and living areas, creating an inviting atmosphere for family and friends. With 3 bedrooms and 3.5 baths, there's room for everyone to have their own private space. The primary suite is a true retreat with a private balcony offering breathtaking views of the mountains, park and, unparalleled sunrise/sunset views! The basement is an incredible bonus space, perfect for a home office, gym, or media room. It also features a bedroom and bathroom, making it an ideal guest suite or private oasis for a family member. This is your chance to own a piece of Central Park luxury living at its finest. Don't miss out on this rare opportunity to make this meticulously renovated townhome your own. Schedule a viewing today and prepare to be impressed!
Location
State CO
County Denver
Rooms
Basement Bath/Stubbed, Finished
Interior
Interior Features Built-in Features, Ceiling Fan(s), Eat-in Kitchen, High Ceilings, High Speed Internet, Primary Suite, Smoke Free, Walk-In Closet(s), Wired for Data
Heating Forced Air
Cooling Central Air
Flooring Carpet, Wood
Fireplaces Number 1
Fireplaces Type Family Room
Fireplace Y
Exterior
Parking Features Concrete
Garage Spaces 2.0
Fence Full
Utilities Available Cable Available, Electricity Available, Electricity Connected, Internet Access (Wired), Phone Available, Phone Connected
Roof Type Composition
Total Parking Spaces 2
Garage No
Building
Lot Description Borders Public Land, Open Space
Foundation Slab, Structural
Sewer Public Sewer
Water Public
Level or Stories Two
Structure Type Frame,Vinyl Siding
Schools
Elementary Schools Westerly Creek
Middle Schools Bill Roberts E-8
High Schools Northfield
School District Denver 1
Others
Senior Community No
Ownership Individual
Acceptable Financing 1031 Exchange, Cash, Conventional, Other, VA Loan
Listing Terms 1031 Exchange, Cash, Conventional, Other, VA Loan
Special Listing Condition None
Read Less Info
Want to know what your home might be worth? Contact us for a FREE valuation!

Our team is ready to help you sell your home for the highest possible price ASAP

© 2024 METROLIST, INC., DBA RECOLORADO® – All Rights Reserved
6455 S. Yosemite St., Suite 500 Greenwood Village, CO 80111 USA
Bought with Brokers Guild Real Estate






