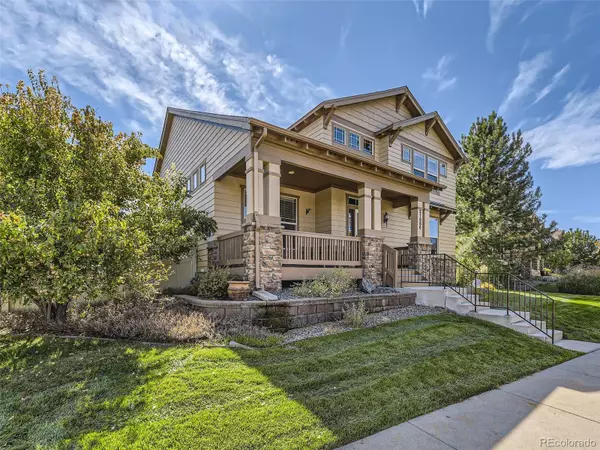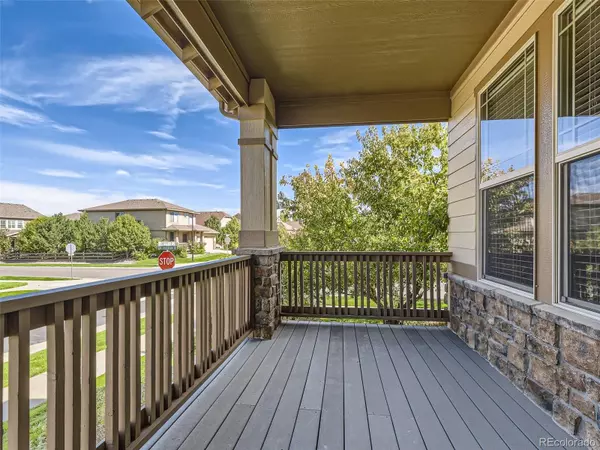$642,500
$650,000
1.2%For more information regarding the value of a property, please contact us for a free consultation.
3 Beds
3 Baths
2,569 SqFt
SOLD DATE : 11/09/2023
Key Details
Sold Price $642,500
Property Type Single Family Home
Sub Type Single Family Residence
Listing Status Sold
Purchase Type For Sale
Square Footage 2,569 sqft
Price per Sqft $250
Subdivision Reata North
MLS Listing ID 6590506
Sold Date 11/09/23
Bedrooms 3
Full Baths 2
Half Baths 1
Condo Fees $128
HOA Fees $128/mo
HOA Y/N Yes
Abv Grd Liv Area 2,569
Originating Board recolorado
Year Built 2006
Annual Tax Amount $2,933
Tax Year 2022
Lot Size 6,969 Sqft
Acres 0.16
Property Description
3 BD/3 BA 2 story w/ coveted MAIN FLOOR MASTER and 3 CAR GARAGE in Idyllwilde. This low-maintenance home has been lovingly cared for, super clean, meticulously maintained and in great condition. Upon entering you will see the open floor plan features soaring ceilings, hardwood floors & large windows providing tons of natural light. Large and open spaces and lots of living space. The living and dining rooms provide plenty of room for entertaining family and guests. The kitchen is an entertainers dream w/ granite countertops, double ovens, tons of storage and a pantry. Unwind in the main-floor, spacious primary suite w/ 5 piece spa like bath and walk-in closet w/ custom built-ins. A huge mud/craft/laundry room w/ plenty of cabinet space complete the main floor. Upstairs you will find two additional bedrooms, w/ lage walk-in closets w/ custom built-ins and a secondary Jack and Jill bath. Plenty of storage and closet space throughout. The clean and unfinished basement awaits your touch and would be perfect for additional living space, home office, workout room or additional bed/bath. Enjoy your extra free time with the HOA taking care of exterior front lawn maintenance, irrigation, alley, snow removal to your front porch after 4", trash & recycling. Idyllwild is an award winning active community w/ fitness center, monthly planned activities at the clubhouse and a resort style outdoor pool. Just a walk away to the coffee shop to meet neighbors, and Tallman Meadow Park and Discovery Park. Easy access to miles of walking/biking trails.
Location
State CO
County Douglas
Rooms
Basement Bath/Stubbed, Unfinished
Main Level Bedrooms 1
Interior
Interior Features Ceiling Fan(s), Five Piece Bath, Granite Counters, High Ceilings, Jack & Jill Bathroom, Open Floorplan, Pantry, Primary Suite, Radon Mitigation System, Smoke Free, Walk-In Closet(s)
Heating Forced Air
Cooling Central Air
Flooring Carpet, Tile, Wood
Fireplaces Number 1
Fireplaces Type Family Room, Gas
Fireplace Y
Appliance Convection Oven, Dishwasher, Disposal, Dryer, Microwave, Refrigerator, Self Cleaning Oven, Washer
Laundry In Unit
Exterior
Exterior Feature Private Yard
Parking Features Concrete
Garage Spaces 3.0
Fence Full
Roof Type Composition
Total Parking Spaces 3
Garage No
Building
Foundation Structural
Sewer Public Sewer
Water Public
Level or Stories Two
Structure Type Frame
Schools
Elementary Schools Pioneer
Middle Schools Cimarron
High Schools Legend
School District Douglas Re-1
Others
Senior Community No
Ownership Corporation/Trust
Acceptable Financing Cash, Conventional, FHA, VA Loan
Listing Terms Cash, Conventional, FHA, VA Loan
Special Listing Condition None
Pets Description Yes
Read Less Info
Want to know what your home might be worth? Contact us for a FREE valuation!

Our team is ready to help you sell your home for the highest possible price ASAP

© 2024 METROLIST, INC., DBA RECOLORADO® – All Rights Reserved
6455 S. Yosemite St., Suite 500 Greenwood Village, CO 80111 USA
Bought with LISTINGS.COM






