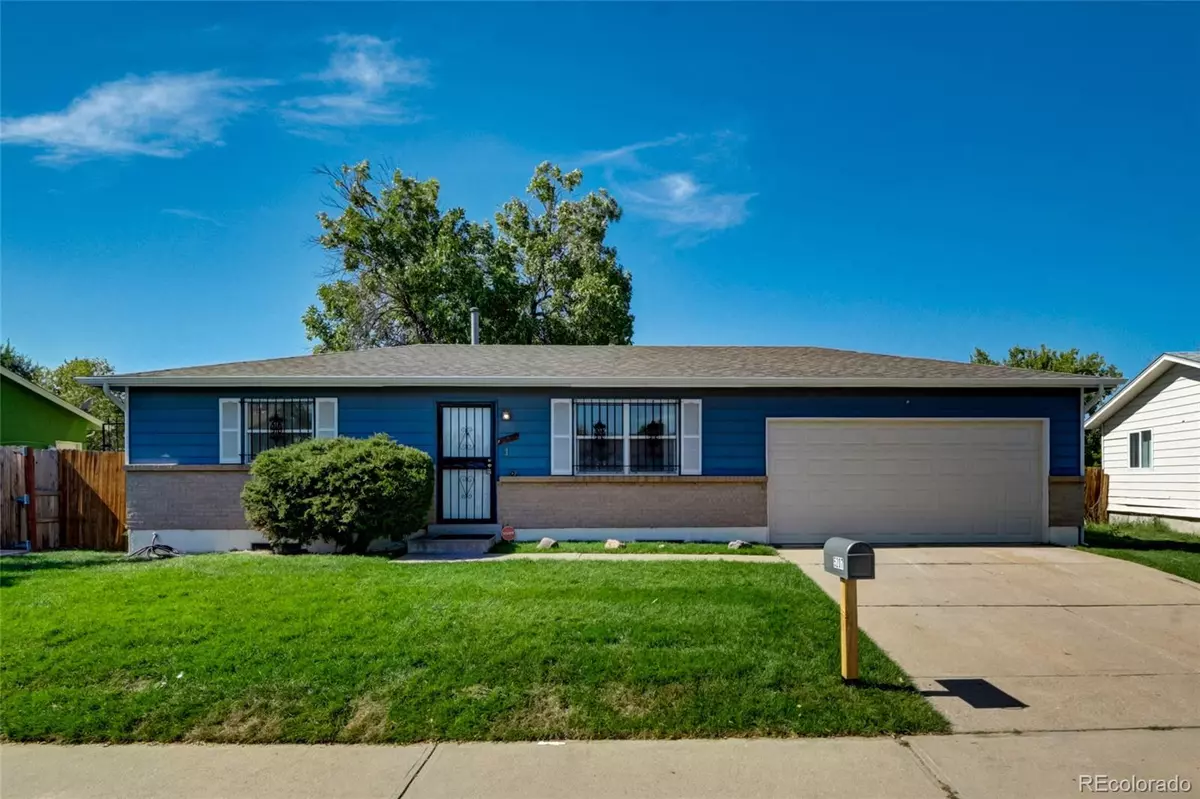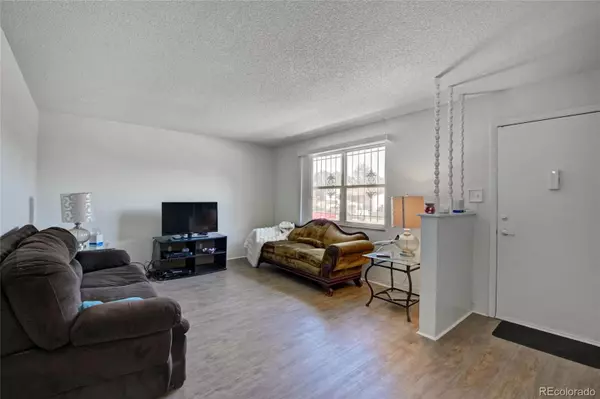$405,000
$400,000
1.3%For more information regarding the value of a property, please contact us for a free consultation.
3 Beds
2 Baths
1,680 SqFt
SOLD DATE : 11/22/2023
Key Details
Sold Price $405,000
Property Type Single Family Home
Sub Type Single Family Residence
Listing Status Sold
Purchase Type For Sale
Square Footage 1,680 sqft
Price per Sqft $241
Subdivision Montbello
MLS Listing ID 7997310
Sold Date 11/22/23
Bedrooms 3
Full Baths 1
Three Quarter Bath 1
HOA Y/N No
Abv Grd Liv Area 840
Originating Board recolorado
Year Built 1970
Annual Tax Amount $1,775
Tax Year 2022
Lot Size 7,405 Sqft
Acres 0.17
Property Description
THIS PROPERTY QUALIFIES FOR SPECIAL LENDING CONCESSION THAT PROVIDES THE BUYER WITH UP TO 1% OF THE PURCHASE PRICE TO GO TOWARDS CLOSING COST OR BUYING DOWN THE INTEREST RATE.
Welcome to this amazing property located in the vibrant Montbello community of Denver, CO. Get ready to be impressed by the 3 bedrooms and 2 full bathrooms that this single-family home has to offer. With 1680 sqft of space and a 2-car garage, this property is perfect for those who love to have room to spread out and store their toys.
Step inside and prepare to be wowed by the living room. The light hardwood floors and textured ceiling give this space a touch of elegance. It's the perfect place to kick back and relax after a long day. And let's not forget about the natural light that floods the room, making it feel warm and inviting.
When it comes to the bedrooms, you'll have a hard time choosing your favorite. From hardwood floors to cozy carpets, there's something for everyone. The multiple windows in the bedrooms let in plenty of sunshine, making them feel bright and cheerful.
Ready for some fun? The game room/Family room is calling your name. It's the perfect space for setting up your favorite games and activities. Get ready for hours of entertainment and laughter.
The bathrooms in this property are upgraded. With tile flooring, a tile shower, and a vanity with extensive cabinet space.
The kitchen is a dream come true for any aspiring chef. With white appliances, brown cabinets, and light tile floors, it's both functional and stylish. The ceiling fan adds a playful touch.
Outside, you'll find a front lawn and a yard that are just waiting to be enjoyed. Whether you want to play catch with the kids or host a barbecue with friends, this outdoor space has got you covered. The fenced yard provides privacy and security, so you can relax and have fun without a care in the world.
So what are you waiting for? This Montbello property won't be on the market for long.
Location
State CO
County Denver
Zoning S-SU-D
Rooms
Basement Full
Main Level Bedrooms 2
Interior
Interior Features Breakfast Nook, Ceiling Fan(s), Eat-in Kitchen, Laminate Counters, Walk-In Closet(s)
Heating Forced Air, Natural Gas
Cooling Evaporative Cooling
Flooring Carpet, Tile, Vinyl
Fireplace N
Appliance Cooktop, Dishwasher, Dryer, Microwave, Oven, Range, Refrigerator, Washer
Exterior
Exterior Feature Private Yard
Garage Spaces 2.0
Roof Type Composition
Total Parking Spaces 2
Garage Yes
Building
Lot Description Level
Sewer Public Sewer
Water Public
Level or Stories One
Structure Type Brick,Wood Siding
Schools
Elementary Schools Maxwell
Middle Schools Noel Community Arts School
High Schools Montbello
School District Denver 1
Others
Senior Community No
Ownership Individual
Acceptable Financing Cash, Conventional, FHA, VA Loan
Listing Terms Cash, Conventional, FHA, VA Loan
Special Listing Condition None
Read Less Info
Want to know what your home might be worth? Contact us for a FREE valuation!

Our team is ready to help you sell your home for the highest possible price ASAP

© 2024 METROLIST, INC., DBA RECOLORADO® – All Rights Reserved
6455 S. Yosemite St., Suite 500 Greenwood Village, CO 80111 USA
Bought with Atlas Real Estate Group






