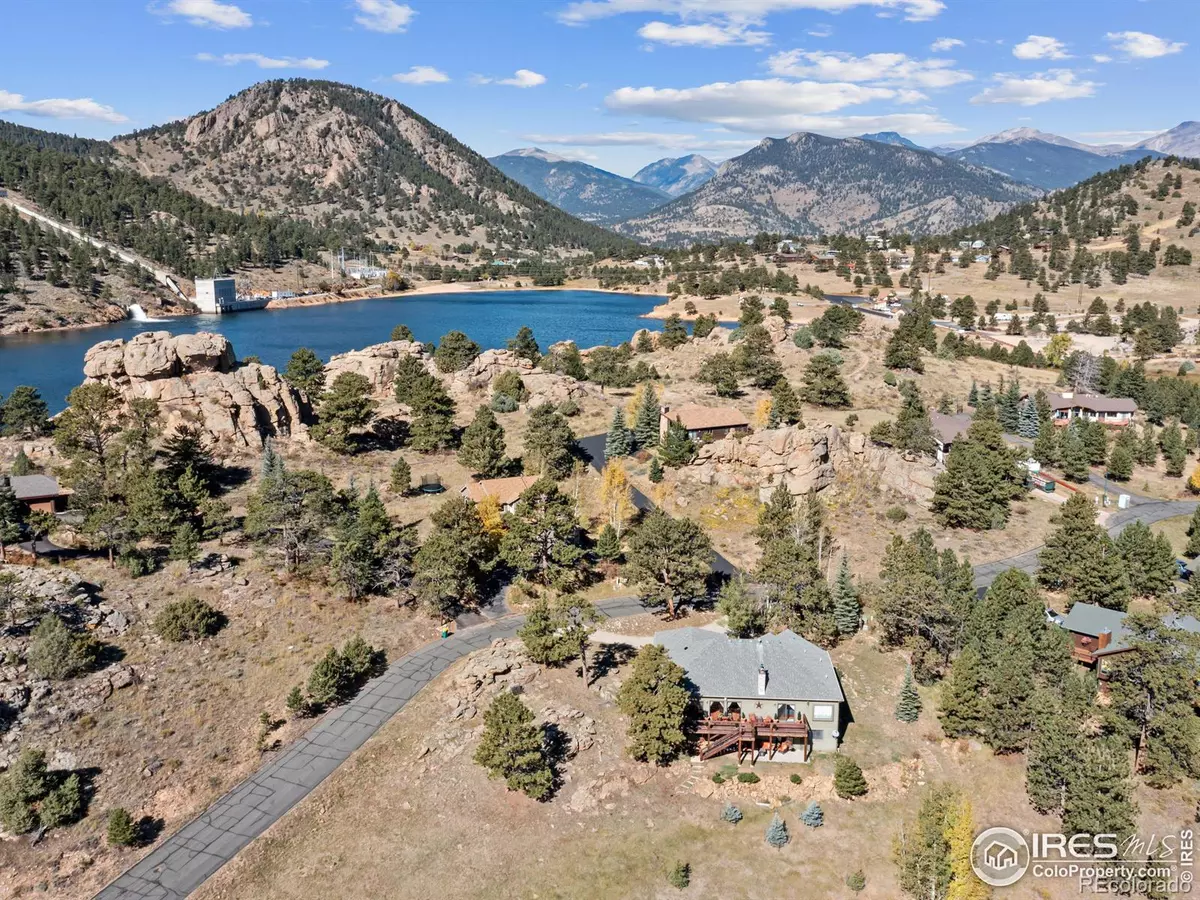$1,100,000
$1,199,000
8.3%For more information regarding the value of a property, please contact us for a free consultation.
5 Beds
3 Baths
4,260 SqFt
SOLD DATE : 11/27/2023
Key Details
Sold Price $1,100,000
Property Type Single Family Home
Sub Type Single Family Residence
Listing Status Sold
Purchase Type For Sale
Square Footage 4,260 sqft
Price per Sqft $258
Subdivision Arapaho Meadows Phase 1
MLS Listing ID IR999346
Sold Date 11/27/23
Style Contemporary
Bedrooms 5
Full Baths 3
Condo Fees $95
HOA Fees $7/ann
HOA Y/N Yes
Abv Grd Liv Area 2,130
Originating Board recolorado
Year Built 1995
Annual Tax Amount $4,444
Tax Year 2022
Lot Size 0.770 Acres
Acres 0.77
Property Description
Come home to Estes Park! This stunning mountain home is a true haven. Big views & plenty of room await within 4,000+ square feet of quality home. Located in Arapaho Meadows, in the south end of the Estes Valley, Twin Sisters Mountain and The Crags fill the view & Deer & Elk wander through. You'll love this 5 BR home with open floorplan flowing nicely to the expansive kitchen, & large dining area. The spacious living areas are flooded with natural light, perfect for relaxation and entertaining. Imagine snuggling up by the fireplace or hosting unforgettable gatherings, both inside and out on the big deck with its panoramic mountainscape. Nature's beauty will be your constant companion. Downstairs has a huge family room with a gas-log fireplace and a bar area, an exercise room, 2nd office, and a big patio. Only 10 minutes to Rocky Mtn Nat'l Park and downtown Estes Park. Easy living home with open layout main level, huge family room and gigantic deck! Wood floors throughout & Granite in the kitchen. Enjoy the best of mountain living with tranquility & spectacular views of the Estes Valley in this meticulously maintained home situated on 3/4 acres in one of Estes Park's nicest neighborhoods. Imagine the perfect blend of privacy & easy access to downtown Estes & Rocky Mountain National Park. Come home to Ute Ln and find peace in mountain moments.
Location
State CO
County Larimer
Zoning E
Rooms
Basement Full
Main Level Bedrooms 3
Interior
Interior Features Eat-in Kitchen, Five Piece Bath, Jet Action Tub, Kitchen Island, Vaulted Ceiling(s), Walk-In Closet(s)
Heating Forced Air
Flooring Tile, Wood
Fireplaces Type Basement, Family Room, Gas, Gas Log, Living Room
Equipment Satellite Dish
Fireplace N
Appliance Bar Fridge, Dishwasher, Disposal, Double Oven, Dryer, Freezer, Humidifier, Oven, Refrigerator, Washer
Laundry In Unit
Exterior
Garage Spaces 2.0
Utilities Available Electricity Available, Internet Access (Wired), Natural Gas Available
View Mountain(s)
Roof Type Composition
Total Parking Spaces 2
Garage Yes
Building
Lot Description Rock Outcropping, Rolling Slope
Sewer Public Sewer
Water Public
Level or Stories Two
Structure Type Wood Frame,Wood Siding
Schools
Elementary Schools Estes Park
Middle Schools Estes Park
High Schools Estes Park
School District Estes Park R-3
Others
Ownership Individual
Acceptable Financing Cash, Conventional
Listing Terms Cash, Conventional
Read Less Info
Want to know what your home might be worth? Contact us for a FREE valuation!

Our team is ready to help you sell your home for the highest possible price ASAP

© 2024 METROLIST, INC., DBA RECOLORADO® – All Rights Reserved
6455 S. Yosemite St., Suite 500 Greenwood Village, CO 80111 USA
Bought with First Colorado Realty






