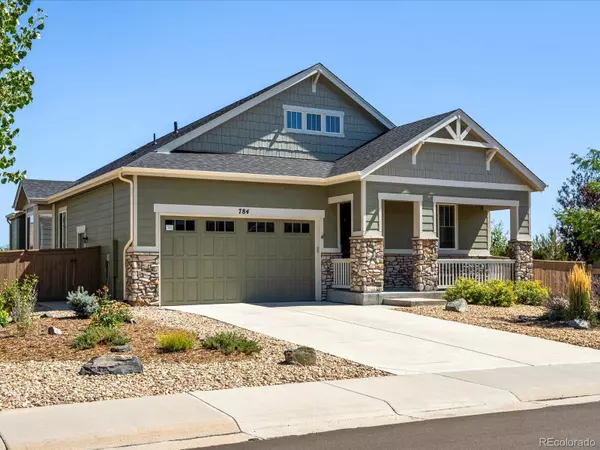$680,000
$695,000
2.2%For more information regarding the value of a property, please contact us for a free consultation.
3 Beds
2 Baths
2,182 SqFt
SOLD DATE : 11/27/2023
Key Details
Sold Price $680,000
Property Type Single Family Home
Sub Type Single Family Residence
Listing Status Sold
Purchase Type For Sale
Square Footage 2,182 sqft
Price per Sqft $311
Subdivision Castlewood Ranch
MLS Listing ID 6597794
Sold Date 11/27/23
Bedrooms 3
Full Baths 2
Condo Fees $76
HOA Fees $76/mo
HOA Y/N Yes
Abv Grd Liv Area 2,182
Originating Board recolorado
Year Built 2014
Annual Tax Amount $3,674
Tax Year 2022
Lot Size 0.340 Acres
Acres 0.34
Property Description
This breathtaking 3 bedroom, 2 bath ranch is located in the middle of Castlewood Ranch, one of Castle Rock’s most desirable neighborhoods. Backing up to open space and walking distance to Castlewood Canyon State Park, you get all the advantages of Castle Rock all while enjoying the peace and quiet of country living. As you walk in, you will immediately get a sense of the custom finishes including the tiled entry and pristine hardwood floors. The open concept and gourmet kitchen with granite countertops, stainless steel appliances, gas cook top and center island will wow any chef. The master bedroom comes with an attached 5-piece bath complete with a soaking tub and stylish tile. This amazing home sits on a quarter acre lot, has an incredible wrap-around patio ready for cookouts with guests or relaxing on a peaceful night as the sun sets and the temperatures change. With a new roof and well kept HVAC, this house is any buyer's dream.
Location
State CO
County Douglas
Rooms
Basement Unfinished
Main Level Bedrooms 3
Interior
Interior Features Breakfast Nook, Ceiling Fan(s), Eat-in Kitchen, Five Piece Bath, Granite Counters, Kitchen Island, Open Floorplan, Pantry, Primary Suite, Quartz Counters, Utility Sink, Walk-In Closet(s)
Heating Forced Air, Natural Gas
Cooling Central Air
Flooring Carpet, Tile
Fireplaces Number 1
Fireplaces Type Great Room, Insert
Fireplace Y
Appliance Dishwasher, Disposal, Dryer, Refrigerator, Self Cleaning Oven, Washer
Exterior
Parking Features Concrete
Garage Spaces 2.0
Roof Type Composition
Total Parking Spaces 2
Garage Yes
Building
Lot Description Cul-De-Sac, Landscaped, Open Space, Sprinklers In Front, Sprinklers In Rear
Sewer Public Sewer
Water Public
Level or Stories One
Structure Type Cement Siding,Frame,Stone
Schools
Elementary Schools Flagstone
Middle Schools Mesa
High Schools Douglas County
School District Douglas Re-1
Others
Senior Community No
Ownership Individual
Acceptable Financing Cash, Conventional, FHA, VA Loan
Listing Terms Cash, Conventional, FHA, VA Loan
Special Listing Condition None
Read Less Info
Want to know what your home might be worth? Contact us for a FREE valuation!

Our team is ready to help you sell your home for the highest possible price ASAP

© 2024 METROLIST, INC., DBA RECOLORADO® – All Rights Reserved
6455 S. Yosemite St., Suite 500 Greenwood Village, CO 80111 USA
Bought with HOMES AND LIFESTYLES OF CO






