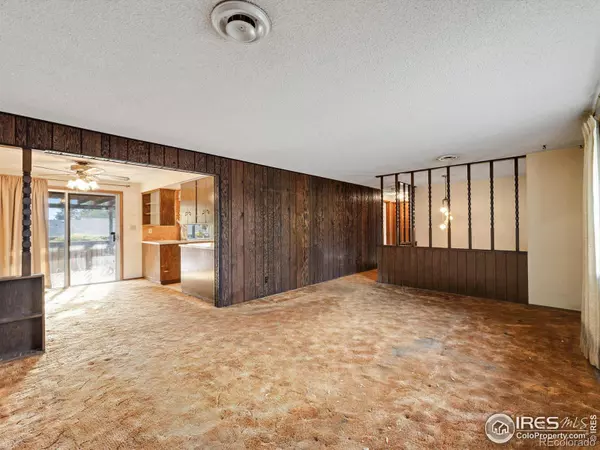$465,000
$495,000
6.1%For more information regarding the value of a property, please contact us for a free consultation.
4 Beds
2 Baths
2,086 SqFt
SOLD DATE : 11/30/2023
Key Details
Sold Price $465,000
Property Type Single Family Home
Sub Type Single Family Residence
Listing Status Sold
Purchase Type For Sale
Square Footage 2,086 sqft
Price per Sqft $222
Subdivision Longmont Estates 3
MLS Listing ID IR998725
Sold Date 11/30/23
Bedrooms 4
Full Baths 1
Three Quarter Bath 1
HOA Y/N No
Originating Board recolorado
Year Built 1969
Annual Tax Amount $1,773
Tax Year 2022
Lot Size 7,840 Sqft
Acres 0.18
Property Description
Here is the amazing deal you have been waiting for in Longmont Estates to buy in under $500K! Nearly the same home in original condition sold 8/23 for $529K. Whether you're looking for a great investment or a place to call your own, this bi-level home has great bones, a 60's retro vibe and tons of potential to become the home of your dreams, being sold "as is". In this versatile layout upstairs you'll find the main living area and a formal dining room that walks out to a large deck overlooking a spacious yard with mature trees. Adjacent is a kitchen large enough to eat in or to put in an island, two bedrooms, and a full bath. This area can easily be opened up and transformed into an inviting space for daily living and entertaining. The lower level offers a large family room with brick hearth fireplace and wet bar and has two additional beds, great for home office, or guest suite and 2nd bath. Customize the space to suit your needs and lifestyle and envision the possibilities of making it your own. While this home needs TLC and all flooring replaced, new gutters were installed in 2022, new H2O heater, new A/C in 2021, furnace in 2013 which was serviced this spring. Big backyard and this location within the Longmont Estates neighborhood is truly unbeatable. Note that taxes reflect senior discounted rate.
Location
State CO
County Boulder
Zoning RES
Rooms
Basement Daylight, Walk-Out Access
Interior
Interior Features Eat-in Kitchen, Wet Bar
Heating Forced Air
Cooling Central Air
Fireplaces Type Family Room
Fireplace N
Appliance Dishwasher, Disposal, Dryer, Oven, Refrigerator, Washer
Laundry In Unit
Exterior
Garage Spaces 2.0
Fence Partial
Utilities Available Natural Gas Available
Roof Type Composition
Total Parking Spaces 2
Garage Yes
Building
Lot Description Level
Story Split Entry (Bi-Level)
Water Public
Level or Stories Split Entry (Bi-Level)
Structure Type Brick,Wood Frame
Schools
Elementary Schools Longmont Estates
Middle Schools Westview
High Schools Silver Creek
School District St. Vrain Valley Re-1J
Others
Ownership Individual
Acceptable Financing Cash, Conventional, FHA, VA Loan
Listing Terms Cash, Conventional, FHA, VA Loan
Read Less Info
Want to know what your home might be worth? Contact us for a FREE valuation!

Our team is ready to help you sell your home for the highest possible price ASAP

© 2024 METROLIST, INC., DBA RECOLORADO® – All Rights Reserved
6455 S. Yosemite St., Suite 500 Greenwood Village, CO 80111 USA
Bought with 8z Real Estate






