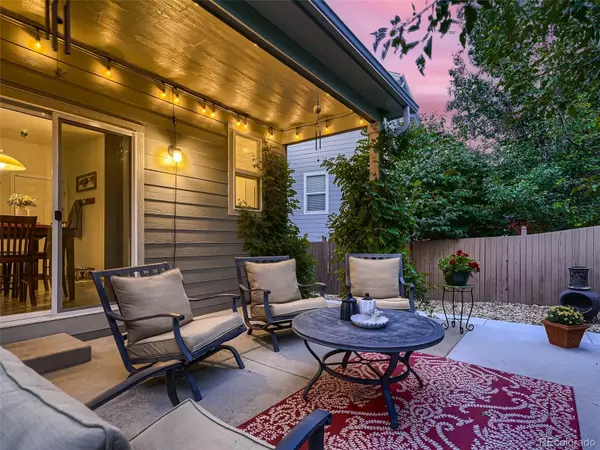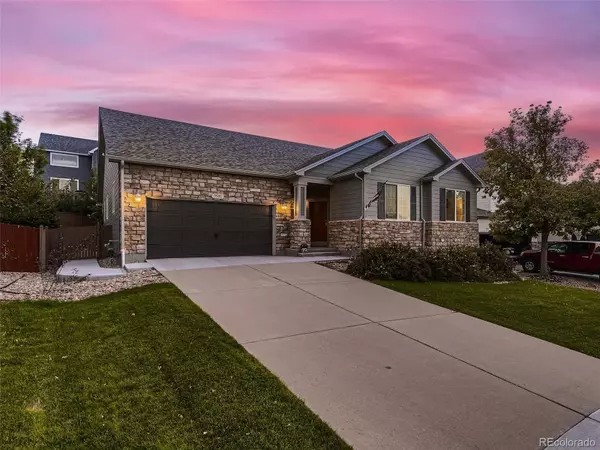$635,000
$650,000
2.3%For more information regarding the value of a property, please contact us for a free consultation.
3 Beds
3 Baths
2,152 SqFt
SOLD DATE : 12/01/2023
Key Details
Sold Price $635,000
Property Type Single Family Home
Sub Type Single Family Residence
Listing Status Sold
Purchase Type For Sale
Square Footage 2,152 sqft
Price per Sqft $295
Subdivision Castle Oaks Estates
MLS Listing ID 2195954
Sold Date 12/01/23
Style Traditional
Bedrooms 3
Full Baths 2
Half Baths 1
Condo Fees $256
HOA Fees $85/qua
HOA Y/N Yes
Abv Grd Liv Area 2,152
Originating Board recolorado
Year Built 2006
Annual Tax Amount $3,763
Tax Year 2022
Lot Size 7,840 Sqft
Acres 0.18
Property Description
This elegant RARE SINGLE-STORY 3 bed plus office home is an epitome of luxury nestled in the remarkable Terrain at Castle Oaks community, one of Colorado's best neighborhoods-rich with fantastic amenities. Every detail of this well loved immaculate home speaks of refined design and impeccable taste. It boasts sophisticated high-end finishes and meticulous attention to detail. Bask in the warmth of the extensive sleek wood floors, custom paint, decorator lighting/window treatments, and designer tile work. The spacious formal dining room is adorned with a connecting butler's pantry/coffee bar, offering a touch of elegance. The gourmet kitchen features pristine corian countertops, upscale cabinetry, stainless high-end appliances, dual ovens, a gas cooktop and an expansive island. It seamlessly flows into the vaulted family room—perfect for gatherings. You will love the inviting family room space made cozier by a charming gas fireplace. Step outside to a tranquil patio, overlooking the pristine back yard. The vaulted primary suite is a sanctuary in itself, equipped with a lavish 5-piece bath, soaking tub, and a walk-in closet. Complementing the home's features is a roomy 3-car attached garage, a vast basement, and a huge well-maintained crawl space lined with a vapor barrier. Surrounded by 600 acres of open space and interconnected trails, one can stroll endlessly. The community brims with amenities - expansive parks, a dedicated dog park, an award-winning clubhouse, tennis and enticing swimming pools. Highly-rated Sage Canyon Elementary. Frequent community events foster a strong sense of community. 5-minute drive to the charming shops and delightful restaurants of downtown Castle Rock, its location is unparalleled. Enjoy seamless connectivity to I-25, C-470, Downtown Denver, Tech Center, DIA, and Castle Rock Outlet Shops. This is not just a home but a lifestyle. Check out https://terrainliving.com/
Location
State CO
County Douglas
Rooms
Basement Bath/Stubbed, Unfinished
Main Level Bedrooms 3
Interior
Interior Features Breakfast Nook, Ceiling Fan(s), Corian Counters, Five Piece Bath, High Ceilings, Kitchen Island, Open Floorplan, Pantry, Primary Suite, Smoke Free, Vaulted Ceiling(s), Walk-In Closet(s)
Heating Forced Air, Natural Gas
Cooling Central Air
Flooring Carpet, Laminate, Tile, Wood
Fireplace N
Appliance Cooktop, Dishwasher, Disposal, Double Oven, Dryer, Gas Water Heater, Microwave, Oven, Range, Refrigerator, Washer
Laundry In Unit, Laundry Closet
Exterior
Exterior Feature Private Yard
Parking Features Dry Walled
Garage Spaces 3.0
Fence Full
Utilities Available Cable Available, Electricity Available, Electricity Connected, Natural Gas Available, Natural Gas Connected, Phone Connected
Roof Type Composition
Total Parking Spaces 3
Garage Yes
Building
Lot Description Landscaped, Level, Sprinklers In Front, Sprinklers In Rear
Foundation Slab
Sewer Public Sewer
Water Public
Level or Stories One
Structure Type Cement Siding,Frame,Stone
Schools
Elementary Schools Sage Canyon
Middle Schools Mesa
High Schools Douglas County
School District Douglas Re-1
Others
Senior Community No
Ownership Individual
Acceptable Financing Cash, Conventional, FHA, VA Loan
Listing Terms Cash, Conventional, FHA, VA Loan
Special Listing Condition None
Read Less Info
Want to know what your home might be worth? Contact us for a FREE valuation!

Our team is ready to help you sell your home for the highest possible price ASAP

© 2024 METROLIST, INC., DBA RECOLORADO® – All Rights Reserved
6455 S. Yosemite St., Suite 500 Greenwood Village, CO 80111 USA
Bought with BTT Real Estate






