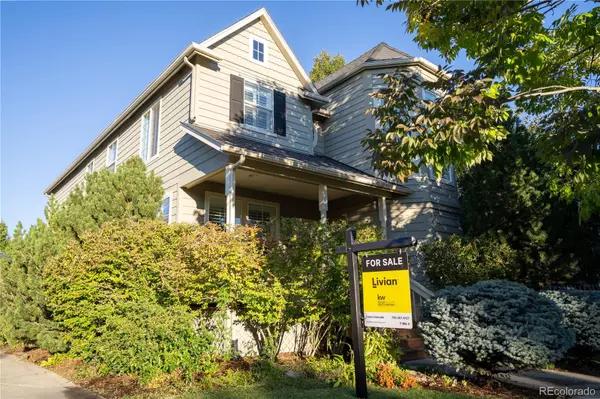$975,000
$999,999
2.5%For more information regarding the value of a property, please contact us for a free consultation.
4 Beds
4 Baths
2,936 SqFt
SOLD DATE : 12/01/2023
Key Details
Sold Price $975,000
Property Type Single Family Home
Sub Type Single Family Residence
Listing Status Sold
Purchase Type For Sale
Square Footage 2,936 sqft
Price per Sqft $332
Subdivision Central Park
MLS Listing ID 8572220
Sold Date 12/01/23
Style Contemporary
Bedrooms 4
Full Baths 2
Half Baths 1
Three Quarter Bath 1
Condo Fees $46
HOA Fees $46/mo
HOA Y/N Yes
Abv Grd Liv Area 2,038
Originating Board recolorado
Year Built 2002
Annual Tax Amount $6,692
Tax Year 2022
Lot Size 3,920 Sqft
Acres 0.09
Property Description
Welcome to 2661 Willow Street! This beautiful 4 bedroom, 4 bathroom home in Denver's Central Park neighborhood is the perfect fit for anyone looking to live in the suburbs while being close to downtown. From the moment you step inside, you will be blown away by the custom built-ins in the family/dining rooms and the primary suite, the plantation shutters throughout, and the luxurious hardwood floors. Moving upstairs, you will find the primary bedroom with its own private bathroom, and two additional bedrooms, all of which are spacious and comfortable. Downstairs, the basement is beautifully finished and perfect for relaxing after a long day. The kitchen was remodeled in 2021 and has new Kitchen Aid appliances. And you will have plenty of room to store things in the two-car attached garage with overhead storage. Outside, the new fence and private backyard provide a great place to entertain friends and family. And you can take advantage of all the surrounding amenities with the Westerly Creek Park, skate park, Aviator and Puddle Jumper pools, Town Center, Stanley Marketplace, Westerly Creek Elementary & Bill Roberts K-8, and Central Park all in close proximity. This incredible home is ready for you to make it your own. Don't miss out on this opportunity to own a piece of Denver's Central Park neighborhood!
Location
State CO
County Denver
Zoning R-MU-20
Rooms
Basement Finished
Interior
Interior Features Built-in Features, Ceiling Fan(s), Five Piece Bath, High Ceilings, High Speed Internet, Kitchen Island, Open Floorplan, Pantry, Quartz Counters, Smoke Free, Utility Sink, Walk-In Closet(s)
Heating Forced Air, Natural Gas
Cooling Air Conditioning-Room
Flooring Carpet, Tile, Wood
Fireplaces Number 1
Fireplaces Type Electric, Living Room
Fireplace Y
Appliance Dishwasher, Double Oven, Dryer, Microwave, Range, Range Hood, Refrigerator, Washer
Exterior
Exterior Feature Garden, Lighting, Rain Gutters
Parking Features Concrete
Garage Spaces 2.0
Roof Type Architecural Shingle,Composition
Total Parking Spaces 2
Garage Yes
Building
Lot Description Level
Sewer Public Sewer
Level or Stories Two
Structure Type Frame,Wood Siding
Schools
Elementary Schools Inspire
Middle Schools Denver Discovery
High Schools Northfield
School District Denver 1
Others
Senior Community No
Ownership Individual
Acceptable Financing Cash, Conventional, FHA, VA Loan
Listing Terms Cash, Conventional, FHA, VA Loan
Special Listing Condition None
Read Less Info
Want to know what your home might be worth? Contact us for a FREE valuation!

Our team is ready to help you sell your home for the highest possible price ASAP

© 2024 METROLIST, INC., DBA RECOLORADO® – All Rights Reserved
6455 S. Yosemite St., Suite 500 Greenwood Village, CO 80111 USA
Bought with Keller Williams Integrity Real Estate LLC






