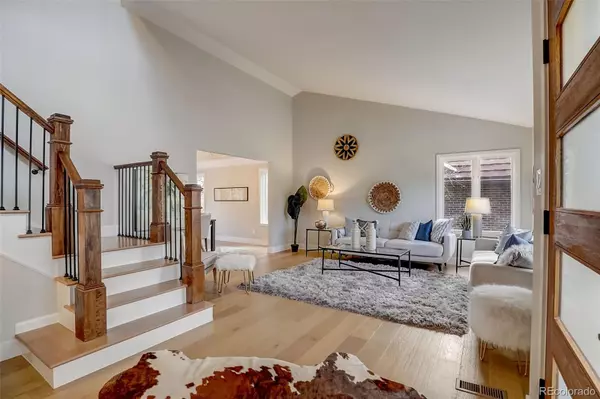$1,440,000
$1,499,000
3.9%For more information regarding the value of a property, please contact us for a free consultation.
4 Beds
4 Baths
4,188 SqFt
SOLD DATE : 12/01/2023
Key Details
Sold Price $1,440,000
Property Type Single Family Home
Sub Type Single Family Residence
Listing Status Sold
Purchase Type For Sale
Square Footage 4,188 sqft
Price per Sqft $343
Subdivision Arapahoe Estates
MLS Listing ID 8041612
Sold Date 12/01/23
Style Contemporary
Bedrooms 4
Full Baths 2
Half Baths 1
Three Quarter Bath 1
Condo Fees $137
HOA Fees $137/mo
HOA Y/N Yes
Originating Board recolorado
Year Built 1986
Annual Tax Amount $5,383
Tax Year 2022
Lot Size 9,147 Sqft
Acres 0.21
Property Description
Gorgeous remodel in the desirable Arapahoe Estates neighborhood. This home has been updated with designer finishes throughout. This home features a main floor office, fully finished walkout basement and a bright and open kitchen with Thermador appliances. Outside you will find a new deck with stairs down to your own private pool. The pool is large and would be great for entertaining. The pool has an electric retractable child safety cover for peace of mind. Don't miss the opportunity to own this one of kind home.
Location
State CO
County Arapahoe
Rooms
Basement Finished, Full, Walk-Out Access
Interior
Interior Features Kitchen Island, Open Floorplan, Primary Suite, Quartz Counters, Vaulted Ceiling(s)
Heating Forced Air
Cooling Central Air
Flooring Wood
Fireplaces Number 2
Fireplaces Type Basement, Family Room
Fireplace Y
Appliance Cooktop, Dishwasher, Double Oven, Down Draft, Microwave, Refrigerator, Wine Cooler
Exterior
Garage Concrete, Insulated Garage, Oversized
Garage Spaces 3.0
Fence Full
Pool Outdoor Pool
Roof Type Composition
Parking Type Concrete, Insulated Garage, Oversized
Total Parking Spaces 3
Garage Yes
Building
Lot Description Irrigated, Landscaped, Many Trees
Story Two
Sewer Public Sewer
Water Public
Level or Stories Two
Structure Type Brick,Cement Siding
Schools
Elementary Schools Lois Lenski
Middle Schools Newton
High Schools Littleton
School District Littleton 6
Others
Senior Community No
Ownership Corporation/Trust
Acceptable Financing Cash, Conventional
Listing Terms Cash, Conventional
Special Listing Condition None
Read Less Info
Want to know what your home might be worth? Contact us for a FREE valuation!

Our team is ready to help you sell your home for the highest possible price ASAP

© 2024 METROLIST, INC., DBA RECOLORADO® – All Rights Reserved
6455 S. Yosemite St., Suite 500 Greenwood Village, CO 80111 USA
Bought with Real Broker LLC






