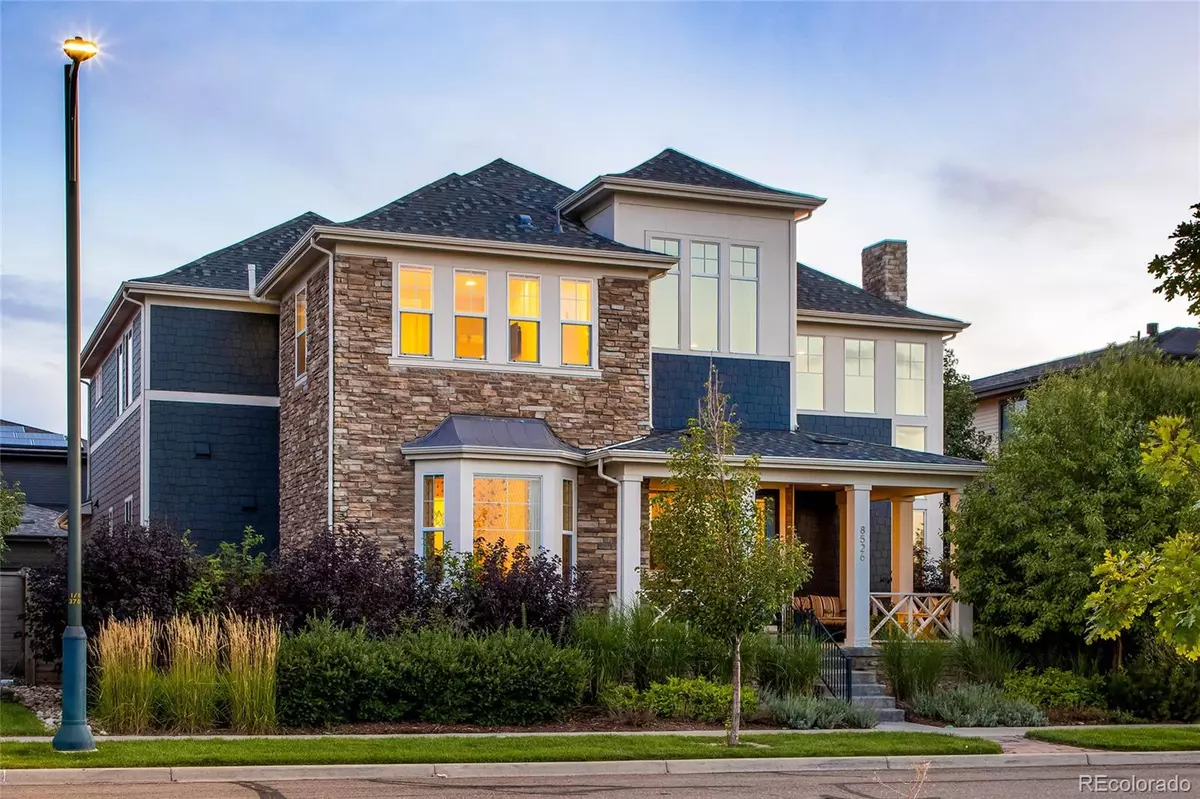$1,610,000
$1,599,900
0.6%For more information regarding the value of a property, please contact us for a free consultation.
5 Beds
5 Baths
4,402 SqFt
SOLD DATE : 12/04/2023
Key Details
Sold Price $1,610,000
Property Type Single Family Home
Sub Type Single Family Residence
Listing Status Sold
Purchase Type For Sale
Square Footage 4,402 sqft
Price per Sqft $365
Subdivision Central Park
MLS Listing ID 2374776
Sold Date 12/04/23
Style Contemporary
Bedrooms 5
Full Baths 3
Half Baths 1
Three Quarter Bath 1
Condo Fees $46
HOA Fees $46/mo
HOA Y/N Yes
Originating Board recolorado
Year Built 2013
Annual Tax Amount $10,436
Tax Year 2022
Lot Size 6,969 Sqft
Acres 0.16
Property Description
Welcome to your dream home where modern elegance meets spacious living! This home has incredible views sitting across from the Cottonwood Gallery Park while sitting on an oversized lot with a great backyard*Undeniably a superior floorplan, this Infinity Haus 2 is known for its contemporary design, offering both style, functionality and a wide open floorplan*The living room features a wall of windows reaching an impressive height of 25 feet*A gas fireplace highlights the space with its marble facade, handmade wood mantle and striking black paneling*Walnut hardwoods adorn the entire main floor*Every detail has been thoughtfully designed in the expansive kitchen with timeless white cabinetry, Cambria marbled countertops that adorn 2 kitchen islands, which are accentuated by oversized matte black pendants*The appliances incl. a 6-burner Thermador gas range, 2 ovens, 2 dishwashers and a built-in paneled refrigerator*Walk through the butlers pantry to the designers dining room featuring matching gold designer chandeliers*The office features sleek french doors and custom built-in double desks*Ascend the upgraded staircase to the 2nd floor where you will discover 4 beds, 3 baths along with a spacious loft*The Primary Retreat is stylish with a 5-piece bath that features 2 sinks areas, a large soaking tub and 2 walk-in closets with custom built-ins*Head down to the magnificently finished basement with stylish LVP Herringbone flooring throughout*A dry bar w beverage fridge makes entertaining a breeze*Workout in a gym that includes mirrors and ceiling fan*Enjoy an extra bedroom, ¾ bath, flex room and large storage area down here too*Outside was designed for seamless entertaining that inc. a stylish covered porch, pavered patio, gas firepit, large grass area, 2 garden boxes and a charming pergola. Additl Special Features: $50,000 of Closet Factory built-ins throughout, In-Wall speakers throughout entire home, true 3-Car fin garage w epoxy flooring and Closet Factory workbench
Location
State CO
County Denver
Zoning M-RX-5
Rooms
Basement Bath/Stubbed, Daylight, Finished, Full, Interior Entry, Sump Pump
Interior
Interior Features Breakfast Nook, Built-in Features, Ceiling Fan(s), Eat-in Kitchen, Entrance Foyer, Five Piece Bath, High Ceilings, High Speed Internet, Kitchen Island, Marble Counters, Open Floorplan, Pantry, Primary Suite, Quartz Counters, Radon Mitigation System, Smart Thermostat, Solid Surface Counters, Sound System, Utility Sink, Walk-In Closet(s)
Heating Forced Air
Cooling Central Air
Flooring Carpet, Laminate, Tile, Wood
Fireplaces Number 1
Fireplaces Type Gas, Gas Log, Living Room
Fireplace Y
Appliance Bar Fridge, Cooktop, Dishwasher, Disposal, Double Oven, Humidifier, Microwave, Range, Range Hood, Refrigerator, Self Cleaning Oven, Sump Pump, Tankless Water Heater
Laundry In Unit
Exterior
Exterior Feature Fire Pit, Garden, Gas Valve, Lighting, Private Yard, Rain Gutters
Garage Concrete, Dry Walled, Exterior Access Door, Floor Coating, Lighted, Oversized, Smart Garage Door, Storage
Garage Spaces 3.0
Fence Partial
Utilities Available Cable Available, Electricity Connected, Internet Access (Wired), Natural Gas Connected, Phone Available
View Mountain(s)
Roof Type Composition
Parking Type Concrete, Dry Walled, Exterior Access Door, Floor Coating, Lighted, Oversized, Smart Garage Door, Storage
Total Parking Spaces 3
Garage Yes
Building
Lot Description Greenbelt, Irrigated, Landscaped, Level, Many Trees, Master Planned, Open Space, Sprinklers In Front, Sprinklers In Rear
Story Two
Foundation Concrete Perimeter, Slab
Sewer Public Sewer
Water Public
Level or Stories Two
Structure Type Frame,Stone
Schools
Elementary Schools Willow
Middle Schools Mcauliffe International
High Schools Northfield
School District Denver 1
Others
Senior Community No
Ownership Individual
Acceptable Financing Cash, Conventional, Jumbo, Other, VA Loan
Listing Terms Cash, Conventional, Jumbo, Other, VA Loan
Special Listing Condition None
Pets Description Yes
Read Less Info
Want to know what your home might be worth? Contact us for a FREE valuation!

Our team is ready to help you sell your home for the highest possible price ASAP

© 2024 METROLIST, INC., DBA RECOLORADO® – All Rights Reserved
6455 S. Yosemite St., Suite 500 Greenwood Village, CO 80111 USA
Bought with Compass - Denver






