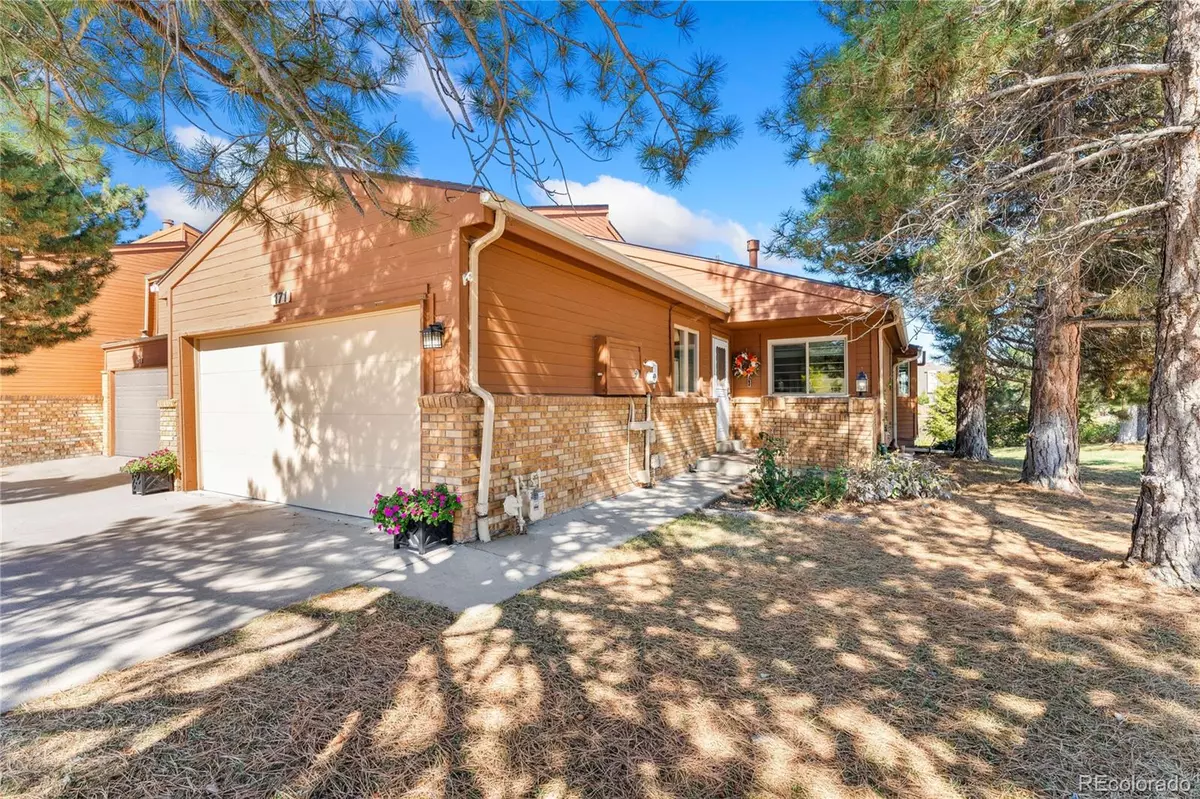$595,000
$619,000
3.9%For more information regarding the value of a property, please contact us for a free consultation.
3 Beds
3 Baths
2,884 SqFt
SOLD DATE : 12/07/2023
Key Details
Sold Price $595,000
Property Type Multi-Family
Sub Type Multi-Family
Listing Status Sold
Purchase Type For Sale
Square Footage 2,884 sqft
Price per Sqft $206
Subdivision Village On The Lakes
MLS Listing ID 7842358
Sold Date 12/07/23
Bedrooms 3
Full Baths 1
Three Quarter Bath 2
Condo Fees $108
HOA Fees $108/mo
HOA Y/N Yes
Originating Board recolorado
Year Built 1985
Annual Tax Amount $2,751
Tax Year 2022
Lot Size 4,356 Sqft
Acres 0.1
Property Description
Ranch-style townhome in Village on the Lakes with an unrivaled lake view! Nestled on a generously sized corner lot, this home emanates a warm ambiance thanks to its abundant natural light and a thoughtfully designed layout. The updated kitchen boasts a skylight, granite countertops, gleaming stainless steel appliances, and a convenient pantry. A beautiful sunroom showcases slanted windows framed by picturesque views that change with the seasons. The primary bedroom is complete with a remodeled spa bathroom that transforms your daily routine into a pampering ritual. A versatile office space, a spacious laundry room, and a second bedroom with an adjoining bath offer comfort and functionality. Venture downstairs to discover the fully finished walk-out basement, a realm of endless possibilities. Revel in the expansiveness of a huge rec room, ideal for entertaining friends and family or indulging in your favorite hobbies. The basement houses a non-conforming bedroom and a well-appointed bathroom. Transition effortlessly from indoor to outdoor living on the expansive deck, where every sunrise and sunset paints the sky with vibrant hues over the largest part of the lake. The fenced yard not only ensures privacy but also provides an ideal canvas for your gardening aspirations or a safe haven for pets. Enjoy quick access to the light rail and explore the culinary delights of Union Square's restaurants. Commuting to downtown and the mountains is a breeze, opening doors to endless possibilities for weekend getaways and urban exploration. This residence sits in close proximity to St. Anthony’s, the Federal Center, NREL, and the vast expanse of Green Mountain Open Space. Whether you seek the tranquility of nature trails or the excitement of urban living, this address seamlessly blends the best of both worlds. This one will go fast! Updates within the last two years include new kitchen appliances, a new A/C unit, , all new windows, new security doors, and new main flooring!
Location
State CO
County Jefferson
Zoning TH/RH
Rooms
Basement Bath/Stubbed, Exterior Entry, Finished, Full, Interior Entry, Walk-Out Access
Main Level Bedrooms 2
Interior
Interior Features Ceiling Fan(s), High Ceilings, Jet Action Tub, Open Floorplan, Pantry, Primary Suite, Radon Mitigation System, Smart Thermostat, Smoke Free, Walk-In Closet(s)
Heating Forced Air, Natural Gas
Cooling Central Air
Flooring Carpet, Laminate, Tile, Vinyl
Fireplaces Number 1
Fireplaces Type Gas, Living Room
Fireplace Y
Appliance Dishwasher, Disposal, Dryer, Electric Water Heater, Microwave, Oven, Range, Refrigerator, Self Cleaning Oven, Washer
Exterior
Exterior Feature Balcony, Private Yard
Garage Concrete, Dry Walled
Garage Spaces 2.0
Fence Full
Utilities Available Cable Available, Electricity Connected, Natural Gas Connected
View Lake
Roof Type Composition
Parking Type Concrete, Dry Walled
Total Parking Spaces 2
Garage Yes
Building
Lot Description Corner Lot, Foothills, Landscaped, Near Public Transit, Sprinklers In Rear
Story One
Sewer Public Sewer
Water Public
Level or Stories One
Structure Type Brick,Wood Siding
Schools
Elementary Schools Foothills
Middle Schools Dunstan
High Schools Green Mountain
School District Jefferson County R-1
Others
Senior Community No
Ownership Individual
Acceptable Financing Cash, Conventional, FHA, VA Loan
Listing Terms Cash, Conventional, FHA, VA Loan
Special Listing Condition None
Pets Description Yes
Read Less Info
Want to know what your home might be worth? Contact us for a FREE valuation!

Our team is ready to help you sell your home for the highest possible price ASAP

© 2024 METROLIST, INC., DBA RECOLORADO® – All Rights Reserved
6455 S. Yosemite St., Suite 500 Greenwood Village, CO 80111 USA
Bought with NAV Real Estate






