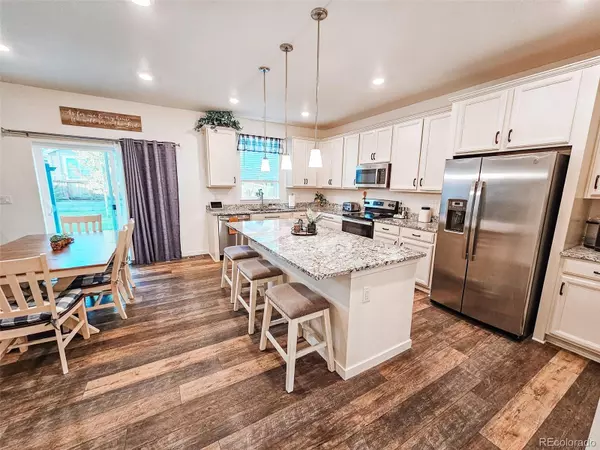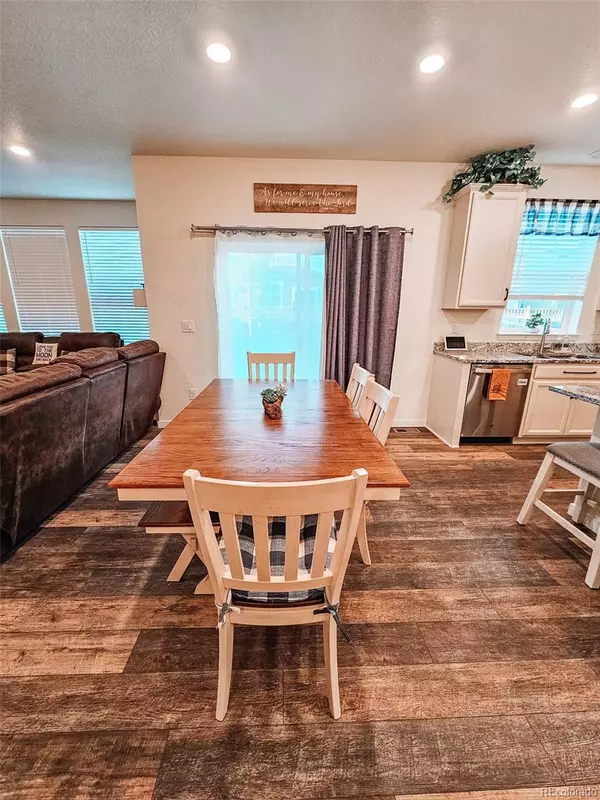$550,000
$560,000
1.8%For more information regarding the value of a property, please contact us for a free consultation.
3 Beds
3 Baths
2,138 SqFt
SOLD DATE : 12/13/2023
Key Details
Sold Price $550,000
Property Type Single Family Home
Sub Type Single Family Residence
Listing Status Sold
Purchase Type For Sale
Square Footage 2,138 sqft
Price per Sqft $257
Subdivision Brighton Crossing
MLS Listing ID 5537714
Sold Date 12/13/23
Style Contemporary
Bedrooms 3
Full Baths 2
Condo Fees $281
HOA Fees $93/qua
HOA Y/N Yes
Abv Grd Liv Area 2,138
Originating Board recolorado
Year Built 2020
Annual Tax Amount $5,171
Tax Year 2022
Lot Size 6,969 Sqft
Acres 0.16
Property Description
Discover the epitome of modern living at 5697 Longs Peak St in Brighton Crossings. This stunning 2-year-old home offers a perfect harmony of style and functionality, featuring 3 bedrooms, 3 bathrooms, and a versatile loft space.
Inside, the open floor plan welcomes you with an abundance of natural light, illuminating every corner of the home. The heart of the home, the kitchen, is a cook's dream with stainless steel appliances, elegant granite countertops, a large island, and a bonus of a butler's pantry. The kitchen gracefully opens to the inviting eating and living areas, creating a perfect space for gatherings and everyday living.
Upstairs the primary bedroom is a retreat with a generously sized walk-in closet and a luxurious attached bathroom. This home boasts two additional bedrooms and a full guest bathroom, providing a welcoming and comfortable space for visiting guests.
Unleash your creativity in the 814 square foot unfinished basement, providing endless possibilities for customization.
Step into the professionally landscaped backyard, complete with a concrete patio and a charming pergola, creating an outdoor oasis for relaxation and entertainment.
The neighborhood is quiet and includes its own park with playground. Convenient Location – just minutes from I-76, shopping, recreation, and great schools. Your dream home awaits!
[Information provided herein is from sources deemed reliable but not guaranteed and is provided without the intention that any buyer rely upon it. Listing Broker takes no responsibility for its accuracy and all information must be independently verified by buyers.]
Location
State CO
County Adams
Rooms
Basement Unfinished
Interior
Interior Features Ceiling Fan(s), Kitchen Island, Open Floorplan, Primary Suite, Smoke Free
Heating Natural Gas
Cooling Central Air
Flooring Carpet, Wood
Fireplace N
Appliance Dishwasher, Disposal, Dryer, Microwave, Range Hood, Refrigerator, Self Cleaning Oven, Washer
Exterior
Exterior Feature Private Yard, Rain Gutters
Garage Spaces 2.0
Fence Full
Utilities Available Cable Available, Electricity Connected, Internet Access (Wired)
Roof Type Composition
Total Parking Spaces 2
Garage Yes
Building
Lot Description Landscaped, Sprinklers In Front, Sprinklers In Rear
Foundation Slab
Sewer Public Sewer
Water Public
Level or Stories Two
Structure Type Frame
Schools
Elementary Schools Padilla
Middle Schools Overland Trail
High Schools Brighton
School District School District 27-J
Others
Senior Community No
Ownership Individual
Acceptable Financing Cash, Conventional, FHA
Listing Terms Cash, Conventional, FHA
Special Listing Condition None
Pets Description Cats OK, Dogs OK
Read Less Info
Want to know what your home might be worth? Contact us for a FREE valuation!

Our team is ready to help you sell your home for the highest possible price ASAP

© 2024 METROLIST, INC., DBA RECOLORADO® – All Rights Reserved
6455 S. Yosemite St., Suite 500 Greenwood Village, CO 80111 USA
Bought with Keller Williams Advantage Realty LLC






