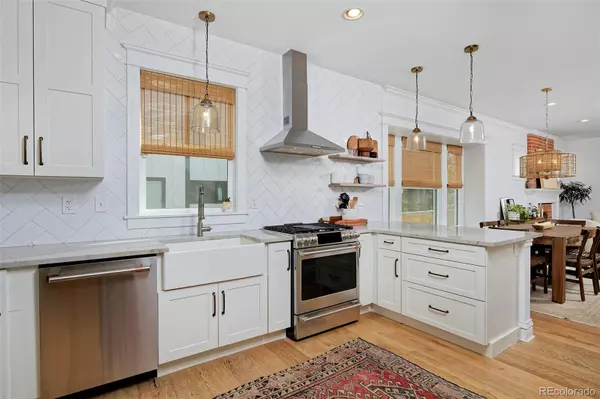$1,487,500
$1,550,000
4.0%For more information regarding the value of a property, please contact us for a free consultation.
6 Beds
4 Baths
3,003 SqFt
SOLD DATE : 12/14/2023
Key Details
Sold Price $1,487,500
Property Type Single Family Home
Sub Type Single Family Residence
Listing Status Sold
Purchase Type For Sale
Square Footage 3,003 sqft
Price per Sqft $495
Subdivision Sloan'S Lake
MLS Listing ID 3483267
Sold Date 12/14/23
Style Traditional
Bedrooms 6
Full Baths 3
Three Quarter Bath 1
HOA Y/N No
Originating Board recolorado
Year Built 1912
Annual Tax Amount $5,282
Tax Year 2022
Lot Size 4,791 Sqft
Acres 0.11
Property Description
Situated on a quiet tree-lined street in the heart of the Highlands, this beautiful 2-story home has been fully remodeled & meticulously maintained with the perfect balance between modern upgrades & historic charm. A bright & open floorplan features historic elements including original stained glass windows and a fireplace w/ brick surround. Notable updates during the seller’s ownership include main level remodel creating family room w/ back deck access, pantry closet & mudroom area and a full basement remodel. The main level of the home has a bedroom/office, a full bathroom, two living spaces, dining area, and a gourmet kitchen fully remodeled in 2019. Upstairs features a spacious primary bedroom suite with vaulted ceilings, a 5-piece primary bathroom & a walk-in closet that connects to the laundry room, two additional bedrooms, and a full bathroom. The lower level features a guest bedroom, home gym/non-conforming bedroom, bonus room, 3/4 bath, and large utility/storage room. Enjoy outdoor living on the recently-built back deck that connects to a fully-fenced backyard with a paved patio & outdoor fireplace perfect for entertaining. The oversized 3-car garage has plenty of space to store all your gear. Located in the Brown school district, this home is walkable to Sloan’s Lake and all the neighborhood restaurants & shops in Highlands Square, and you have easy access to downtown & I-70. Move-in ready with no rent-back required. Don’t miss out on your opportunity to live in one of the best locations in northwest Denver!
Location
State CO
County Denver
Zoning U-SU-B
Rooms
Basement Crawl Space, Finished
Main Level Bedrooms 1
Interior
Interior Features Built-in Features, Five Piece Bath, Open Floorplan, Primary Suite, Quartz Counters, Radon Mitigation System, Smart Thermostat, Walk-In Closet(s)
Heating Forced Air, Natural Gas
Cooling Central Air
Flooring Carpet, Tile, Wood
Fireplaces Number 2
Fireplaces Type Living Room, Outside, Wood Burning
Fireplace Y
Appliance Dishwasher, Disposal, Dryer, Microwave, Range, Range Hood, Refrigerator, Tankless Water Heater, Washer, Water Purifier
Exterior
Exterior Feature Lighting, Private Yard, Smart Irrigation
Garage Exterior Access Door
Garage Spaces 3.0
Fence Full
Utilities Available Cable Available, Electricity Connected, Internet Access (Wired), Natural Gas Connected
Roof Type Composition
Parking Type Exterior Access Door
Total Parking Spaces 3
Garage No
Building
Lot Description Irrigated, Landscaped, Level, Sprinklers In Front, Sprinklers In Rear
Story Two
Sewer Public Sewer
Water Public
Level or Stories Two
Structure Type Brick,Frame,Vinyl Siding
Schools
Elementary Schools Brown
Middle Schools Strive Sunnyside
High Schools North
School District Denver 1
Others
Senior Community No
Ownership Individual
Acceptable Financing Cash, Conventional, Jumbo, VA Loan
Listing Terms Cash, Conventional, Jumbo, VA Loan
Special Listing Condition None
Read Less Info
Want to know what your home might be worth? Contact us for a FREE valuation!

Our team is ready to help you sell your home for the highest possible price ASAP

© 2024 METROLIST, INC., DBA RECOLORADO® – All Rights Reserved
6455 S. Yosemite St., Suite 500 Greenwood Village, CO 80111 USA
Bought with Compass - Denver






