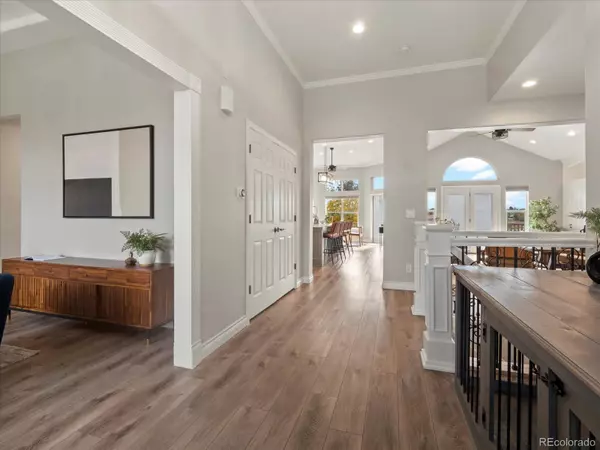$1,545,000
$1,650,000
6.4%For more information regarding the value of a property, please contact us for a free consultation.
5 Beds
5 Baths
5,097 SqFt
SOLD DATE : 12/15/2023
Key Details
Sold Price $1,545,000
Property Type Single Family Home
Sub Type Single Family Residence
Listing Status Sold
Purchase Type For Sale
Square Footage 5,097 sqft
Price per Sqft $303
Subdivision Todd Creek Estates
MLS Listing ID 4129746
Sold Date 12/15/23
Style Contemporary
Bedrooms 5
Full Baths 4
Half Baths 1
Condo Fees $60
HOA Fees $5/ann
HOA Y/N Yes
Abv Grd Liv Area 2,589
Originating Board recolorado
Year Built 2004
Annual Tax Amount $6,223
Tax Year 2022
Lot Size 1.600 Acres
Acres 1.6
Property Description
Welcome to your dream home in the highly sought after gated community of Todd Creek Estates! This newly remodeled, 5-bed, 5-bath, 5,000+ sqft residence is the epitome of luxury and comfort. This house has one of the best lots with a rare walk out basement, huge detached garage and pool! The 70,000 sqft corner lot is in a cul-de-sac with a pull-through driveway. Step inside to an open layout, high ceilings and a bright, eat-in kitchen. The white quartz countertops and luxury vinyl floors throughout the house provide a clean and timeless aesthetic. The high end kitchen is complete with Tharp custom cabinets and Monogram appliances. Enjoy culinary adventures with a dual oven, concrete farm sink and large gas cooktop. Don't miss the huge walk in pantry complete with a built-in espresso machine! The main level of this home features a primary suite, two bedrooms that make ideal children's bedrooms, a spacious family room with a fireplace and built ins ready for your entertainment system and large office/dining room. The primary bedroom is an opulent retreat, featuring a soaking tub, a steam shower, and a luxury toilet\bidet. It also offers a generous walk-in closet, a cozy gas fireplace and direct access to a deck with mountain views. The fully finished and walkout basement offers a theater, a workout room/playroom, two bedrooms (one a full suite & the other an ensuite) and a basement entertainment kitchen with a pass-through window, two beverage fridges and a dishwasher. This space is ideal for extended family, guests, or simply entertaining on a grand scale. Entertainment options abound in this property. Take a dip in the huge, inviting pool with an epic slide. The backyard also features a large deck, fire pit, dog run and water feature. Electrical setup for a hot tub and concrete pad are already in place. There is an attached 3-car garage and a detached 1,724 sqft garage with an RV door and a bonus upstairs space, perfect for a game room or office. It won't last long!
Location
State CO
County Adams
Zoning A-1
Rooms
Basement Daylight, Exterior Entry, Finished, Full, Walk-Out Access
Main Level Bedrooms 3
Interior
Interior Features Audio/Video Controls, Breakfast Nook, Ceiling Fan(s), Central Vacuum, Eat-in Kitchen, Entrance Foyer, Five Piece Bath, High Ceilings, High Speed Internet, Jet Action Tub, Kitchen Island, Open Floorplan, Pantry, Primary Suite, Quartz Counters, Radon Mitigation System, Smart Thermostat, Sound System, Utility Sink, Vaulted Ceiling(s), Walk-In Closet(s), Wet Bar, Wired for Data
Heating Forced Air, Natural Gas
Cooling Central Air
Flooring Carpet, Laminate, Tile, Wood
Fireplaces Number 2
Fireplaces Type Bedroom, Family Room, Gas, Primary Bedroom
Equipment Satellite Dish
Fireplace Y
Appliance Bar Fridge, Convection Oven, Cooktop, Dishwasher, Disposal, Double Oven, Dryer, Humidifier, Microwave, Oven, Range, Range Hood, Refrigerator, Self Cleaning Oven, Sump Pump, Washer, Wine Cooler
Exterior
Exterior Feature Balcony, Dog Run, Fire Pit, Playground, Rain Gutters, Water Feature
Garage Circular Driveway, Concrete, Dry Walled, Exterior Access Door, Finished, Floor Coating, Heated Garage, Insulated Garage, Oversized, Oversized Door, RV Garage, Storage, Tandem
Garage Spaces 9.0
Fence Full
Pool Outdoor Pool
Utilities Available Electricity Connected, Internet Access (Wired), Natural Gas Connected
View Mountain(s)
Roof Type Composition
Total Parking Spaces 9
Garage Yes
Building
Lot Description Corner Lot, Cul-De-Sac, Landscaped, Many Trees, Open Space, Sprinklers In Front, Sprinklers In Rear
Foundation Slab
Sewer Septic Tank
Water Public
Level or Stories One
Structure Type Brick,Frame,Stucco
Schools
Elementary Schools Brantner
Middle Schools Roger Quist
High Schools Riverdale Ridge
School District School District 27-J
Others
Senior Community No
Ownership Individual
Acceptable Financing Cash, Conventional, FHA, Jumbo, Owner Will Carry, VA Loan
Listing Terms Cash, Conventional, FHA, Jumbo, Owner Will Carry, VA Loan
Special Listing Condition None
Pets Description Cats OK, Dogs OK
Read Less Info
Want to know what your home might be worth? Contact us for a FREE valuation!

Our team is ready to help you sell your home for the highest possible price ASAP

© 2024 METROLIST, INC., DBA RECOLORADO® – All Rights Reserved
6455 S. Yosemite St., Suite 500 Greenwood Village, CO 80111 USA
Bought with Your Castle Real Estate Inc






