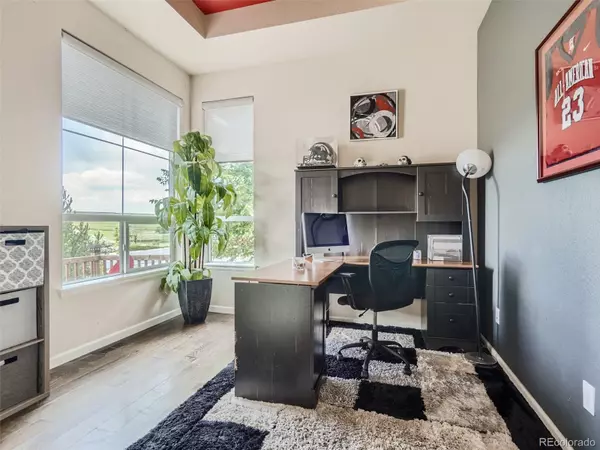$783,000
$799,000
2.0%For more information regarding the value of a property, please contact us for a free consultation.
4 Beds
4 Baths
4,539 SqFt
SOLD DATE : 12/18/2023
Key Details
Sold Price $783,000
Property Type Single Family Home
Sub Type Single Family Residence
Listing Status Sold
Purchase Type For Sale
Square Footage 4,539 sqft
Price per Sqft $172
Subdivision Candelas
MLS Listing ID 4073217
Sold Date 12/18/23
Style Contemporary
Bedrooms 4
Full Baths 2
Half Baths 1
Three Quarter Bath 1
Condo Fees $180
HOA Fees $15/ann
HOA Y/N Yes
Originating Board recolorado
Year Built 2015
Annual Tax Amount $6,864
Tax Year 2022
Lot Size 6,534 Sqft
Acres 0.15
Property Description
Massive Price Drop! Step into this beautiful home in sought after Candelas neighborhood with plenty of upgrades. Featuring hardwood floors, formal dining, main floor office, and a large granite kitchen island. Custom window coverings, and a tankless water heater to add some more. Enjoy the quiet backyard with a turf, low maintenance lawn, prewired surround sound in living room and back patio, plus a gas line to connect your grill for easy outdoor grilling. Primary bedroom on second floor with walk in closet off of laundry room. 2 more bedrooms and a loft area for an added bonus. Basement is finished with a bedroom, 3/4 bath, and a bonus flex space for your extra storage or work out room. A large great room is just what you need for relaxing. Home sits across from open space and pond. Check out the amazing views of the foothills. Don't miss your chance to make this house your home!
Location
State CO
County Jefferson
Rooms
Basement Finished, Full
Interior
Interior Features Ceiling Fan(s), Central Vacuum, Eat-in Kitchen, Five Piece Bath, Granite Counters, High Ceilings, Kitchen Island, Open Floorplan, Pantry, Smoke Free, Utility Sink, Walk-In Closet(s)
Heating Forced Air
Cooling Central Air
Flooring Wood
Fireplaces Number 1
Fireplaces Type Gas, Living Room
Fireplace Y
Appliance Cooktop, Dishwasher, Disposal, Double Oven, Microwave, Tankless Water Heater
Exterior
Exterior Feature Private Yard
Garage Spaces 2.0
Fence Full
Utilities Available Electricity Available, Internet Access (Wired), Natural Gas Available
Waterfront Description Pond
Roof Type Composition
Total Parking Spaces 2
Garage Yes
Building
Lot Description Foothills, Many Trees, Open Space
Story Two
Sewer Public Sewer
Water Public
Level or Stories Two
Structure Type Frame,Stone,Wood Siding
Schools
Elementary Schools Meiklejohn
Middle Schools Three Creeks
High Schools Ralston Valley
School District Jefferson County R-1
Others
Senior Community No
Ownership Individual
Acceptable Financing Cash, Conventional, VA Loan
Listing Terms Cash, Conventional, VA Loan
Special Listing Condition None
Read Less Info
Want to know what your home might be worth? Contact us for a FREE valuation!

Our team is ready to help you sell your home for the highest possible price ASAP

© 2024 METROLIST, INC., DBA RECOLORADO® – All Rights Reserved
6455 S. Yosemite St., Suite 500 Greenwood Village, CO 80111 USA
Bought with Resident Realty






