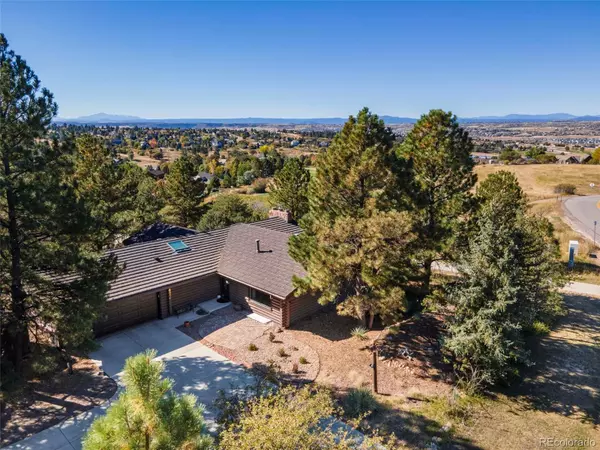$785,000
$800,000
1.9%For more information regarding the value of a property, please contact us for a free consultation.
5 Beds
3 Baths
3,218 SqFt
SOLD DATE : 12/20/2023
Key Details
Sold Price $785,000
Property Type Single Family Home
Sub Type Single Family Residence
Listing Status Sold
Purchase Type For Sale
Square Footage 3,218 sqft
Price per Sqft $243
Subdivision The Pinery
MLS Listing ID 3472534
Sold Date 12/20/23
Style Mountain Contemporary,Traditional
Bedrooms 5
Full Baths 1
Three Quarter Bath 2
Condo Fees $68
HOA Fees $22/qua
HOA Y/N Yes
Abv Grd Liv Area 1,778
Originating Board recolorado
Year Built 1975
Annual Tax Amount $3,067
Tax Year 2022
Lot Size 0.380 Acres
Acres 0.38
Property Description
Welcome to your dream home nestled in the serene enclave of The Pinery! This authentic log home offers an exquisite blend of natural aesthetics and modern amenities. Picture yourself stepping into a spacious living room, where vaulted ceilings enhance the open concept, bringing a sense of grandeur and openness. A wood-burning fireplace adds warmth and ambiance, inviting relaxation and conversation.
Experience culinary delight in the completely remodeled kitchen. With state-of-the-art double ovens, a gas cooktop island, and sleek granite countertops, every meal becomes a gourmet creation. The hickory wood flooring underfoot adds an element of elegance and durability. Revel in the abundance of natural light pouring in through new windows and an electric skylight equipped with a rain sensor.
The main level boasts a generous primary bedroom, featuring a walk-in closet, a 3/4 bathroom, and a window scene that captures awe-inspiring mountain views. An additional spacious office effortlessly doubles as a guest bedroom, offering flexibility and utility.
Descend to the finished walk-out basement and be greeted by another inviting family room. A second wood-burning fireplace and sliding doors to the patio craft an environment ripe for entertainment and relaxation. The extensive .38 acre lot unveils a large backyard, providing ample space for outdoor activities and gatherings.
Nestled amidst great neighbors and enveloped in tranquility, this home offers a peaceful yet engaging lifestyle. Enjoy leisurely walks, observing tons of wildlife, and the serene environment, with Bingham Lake just a stroll away. Every aspect of this home is a harmonious blend of the quietude of nature and contemporary comfort, ready to offer a lifestyle of peace, elegance, and convenience. Make this gem your new sanctuary!
Location
State CO
County Douglas
Zoning PDU
Rooms
Basement Daylight, Exterior Entry, Finished, Full, Walk-Out Access
Main Level Bedrooms 2
Interior
Interior Features Breakfast Nook, Built-in Features, Ceiling Fan(s), Eat-in Kitchen, Entrance Foyer, Five Piece Bath, Granite Counters, High Ceilings, In-Law Floor Plan, Kitchen Island, No Stairs, Open Floorplan, Primary Suite, Smoke Free, Utility Sink, Vaulted Ceiling(s), Walk-In Closet(s)
Heating Forced Air
Cooling None
Flooring Carpet, Laminate, Tile, Wood
Fireplaces Number 2
Fireplaces Type Family Room, Living Room
Fireplace Y
Appliance Cooktop, Dishwasher, Disposal, Double Oven, Oven, Range, Refrigerator, Self Cleaning Oven
Exterior
Exterior Feature Garden, Private Yard
Parking Features Concrete
Garage Spaces 2.0
Fence Partial
Utilities Available Electricity Connected, Natural Gas Connected
View Golf Course, Mountain(s)
Roof Type Stone-Coated Steel
Total Parking Spaces 4
Garage Yes
Building
Lot Description Landscaped, Level, Many Trees, Mountainous, Sloped
Foundation Slab
Sewer Public Sewer
Water Public
Level or Stories One
Structure Type Log
Schools
Elementary Schools Mountain View
Middle Schools Sagewood
High Schools Ponderosa
School District Douglas Re-1
Others
Senior Community No
Ownership Individual
Acceptable Financing Cash, Conventional, FHA, VA Loan
Listing Terms Cash, Conventional, FHA, VA Loan
Special Listing Condition None
Read Less Info
Want to know what your home might be worth? Contact us for a FREE valuation!

Our team is ready to help you sell your home for the highest possible price ASAP

© 2024 METROLIST, INC., DBA RECOLORADO® – All Rights Reserved
6455 S. Yosemite St., Suite 500 Greenwood Village, CO 80111 USA
Bought with Berkshire Hathaway HomeServices RE of the Rockies






