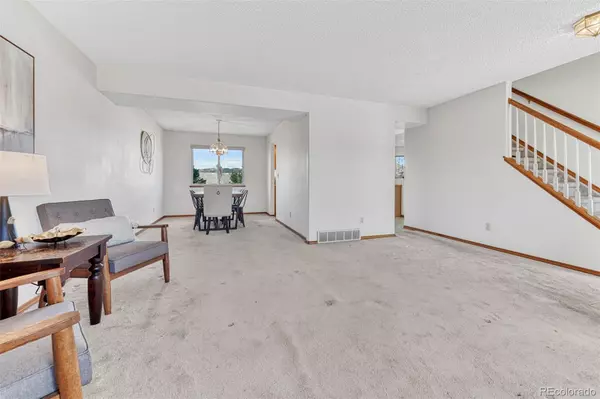$500,000
$500,000
For more information regarding the value of a property, please contact us for a free consultation.
4 Beds
4 Baths
2,827 SqFt
SOLD DATE : 12/22/2023
Key Details
Sold Price $500,000
Property Type Single Family Home
Sub Type Single Family Residence
Listing Status Sold
Purchase Type For Sale
Square Footage 2,827 sqft
Price per Sqft $176
Subdivision Fairfax Station
MLS Listing ID 6187509
Sold Date 12/22/23
Bedrooms 4
Full Baths 3
Half Baths 1
HOA Y/N No
Abv Grd Liv Area 1,991
Originating Board recolorado
Year Built 1998
Annual Tax Amount $1,864
Tax Year 2022
Lot Size 6,098 Sqft
Acres 0.14
Property Description
4BR, 4BA, 2-story home w/ Walk Out Basement and oversized 2 car garage in the popular Fairfax area of Briargate. Pikes Peak views off the back of the house. Highly acclaimed D20 schools! Great curb appeal w/new roof, gutters, exterior paint & trim, and new composite deck. Nicely manicured lawn & covered front porch to enjoy the Colorado sunshine. The tiled Entry leads into a spacious Liv Rm/Din Rm w/large windows that bring in abundant natural light. Enjoy convenient Kitchen access from the Din Rm. The Kitchen features a vinyl floor, double sink, & wood cabinets w/tile countertops for storage & easy food preparation. Appl incl a trash compactor, dishwasher, GE Profile smooth cooktop range w/downdraft, newer built-in oven & microwave, & side by side refrigerator. The Fam Rm has a bay window area that could be a Din Nook for informal dining. The Family Rm has a door to the backyard deck. It offers built-in shelves, TV recess, & gas-log FP w/tile surround & expanded hearth. There is a pantry & coat closet for extra storage. ML Powder Bathroom for guests, & Laundry Rm w/vinyl floor & built in shelf. The UL hosts 3BRs & 2BAs. You’ll love the vaulted private Owner’s Suite w/lighted CF, sitting area w/Pikes Peak view, & a 5pc Bathroom w/walk-in closet, a dual sink vanity, soaking tub, & newly tiled separate shower. 2 more BRs share a Hall Bathroom w/dual sink vanity, mirror, & tub/shower. The Bsmt features a huge Rec Rm w/walkout to the back patio. There is a 4th BR w/double closets & a Full Bathroom w/vanity, mirror, & tiled tub shower, perfect for guests or in laws. The beautiful, fenced backyard features a nice lawn & a new composite deck w/ iron rails which is a great place to watch sunsets and capture Pikes Peak views. Close to schools, parks, shopping, & entertainment. Medical facilities such as Memorial North, Children’s Hospital, & St. Francis Hospital are minutes away. It’s also an easy commute to I-25, Peterson Space Force Base & the US Air Force Academy.
Location
State CO
County El Paso
Zoning R1-6 CU DF
Rooms
Basement Full, Walk-Out Access
Interior
Interior Features Ceiling Fan(s), Five Piece Bath, High Ceilings, Open Floorplan, Tile Counters, Vaulted Ceiling(s), Walk-In Closet(s)
Heating Forced Air, Natural Gas
Cooling None
Flooring Carpet, Tile, Vinyl
Fireplaces Number 1
Fireplaces Type Family Room, Gas Log
Fireplace Y
Appliance Cooktop, Dishwasher, Disposal, Down Draft, Microwave, Range, Refrigerator, Trash Compactor
Laundry In Unit
Exterior
Exterior Feature Private Yard
Garage Spaces 2.0
Fence Partial
Utilities Available Cable Available, Electricity Connected, Natural Gas Connected, Phone Available
Roof Type Composition
Total Parking Spaces 2
Garage Yes
Building
Lot Description Landscaped, Level
Sewer Public Sewer
Level or Stories Two
Structure Type Frame,Wood Siding
Schools
Elementary Schools Prairie Hills
Middle Schools Timberview
High Schools Liberty
School District Academy 20
Others
Senior Community No
Ownership Individual
Acceptable Financing Cash, Conventional, FHA
Listing Terms Cash, Conventional, FHA
Special Listing Condition None
Pets Allowed Yes
Read Less Info
Want to know what your home might be worth? Contact us for a FREE valuation!

Our team is ready to help you sell your home for the highest possible price ASAP

© 2024 METROLIST, INC., DBA RECOLORADO® – All Rights Reserved
6455 S. Yosemite St., Suite 500 Greenwood Village, CO 80111 USA
Bought with KELLER WILLIAMS REALTY NORTHERN COLORADO






