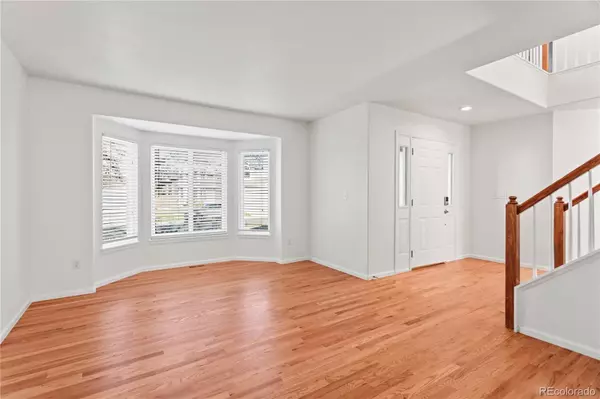$825,000
$825,000
For more information regarding the value of a property, please contact us for a free consultation.
4 Beds
4 Baths
3,114 SqFt
SOLD DATE : 12/29/2023
Key Details
Sold Price $825,000
Property Type Single Family Home
Sub Type Single Family Residence
Listing Status Sold
Purchase Type For Sale
Square Footage 3,114 sqft
Price per Sqft $264
Subdivision Highlands Ranch
MLS Listing ID 2169466
Sold Date 12/29/23
Bedrooms 4
Full Baths 2
Half Baths 1
Three Quarter Bath 1
Condo Fees $165
HOA Fees $55/qua
HOA Y/N Yes
Originating Board recolorado
Year Built 1995
Annual Tax Amount $3,464
Tax Year 2022
Lot Size 6,969 Sqft
Acres 0.16
Property Description
Welcome to your Highlands Ranch dream home! This spacious and thoughtfully updated residence, with over $32k in new windows and brand new carpet throughout, offers everything you've been searching for. This home boasts generous living spaces with plenty of room to spread out with 4 bedrooms and 4 tastefully updated bathrooms with high end Kohler fixtures. The fully finished basement is a true gem. It features an entertainment room that's ideal for movie nights, game days, or simply gathering with friends and family. And the wet bar makes it easy to entertain in style. Are you in need for ample storage? You will certainly appreciate the convenience of the three-car garage providing enough space for vehicles, outdoor gear, and more. Commuting is a breeze with easy access to C-470, connecting you to the greater Denver area. Whether you work downtown or prefer to explore the nearby outdoor recreation options, this location is unbeatable. Situated in the highly desirable Highlands Ranch community, residents enjoy access to parks, trails, top-rated schools, shopping, dining, and a vibrant community atmosphere. Don't miss the opportunity to make this stunning Highlands Ranch residence your own. Schedule a showing today and discover the exceptional lifestyle that awaits you in this remarkable home.
Location
State CO
County Douglas
Zoning PDU
Rooms
Basement Finished
Interior
Heating Forced Air, Natural Gas
Cooling Central Air
Fireplace N
Exterior
Garage Concrete
Garage Spaces 3.0
Fence Full
Utilities Available Electricity Connected, Natural Gas Connected
Roof Type Architecural Shingle
Parking Type Concrete
Total Parking Spaces 3
Garage Yes
Building
Story Two
Sewer Public Sewer
Water Public
Level or Stories Two
Structure Type Frame
Schools
Elementary Schools Trailblazer
Middle Schools Ranch View
High Schools Thunderridge
School District Douglas Re-1
Others
Senior Community No
Ownership Individual
Acceptable Financing Cash, Conventional
Listing Terms Cash, Conventional
Special Listing Condition None
Read Less Info
Want to know what your home might be worth? Contact us for a FREE valuation!

Our team is ready to help you sell your home for the highest possible price ASAP

© 2024 METROLIST, INC., DBA RECOLORADO® – All Rights Reserved
6455 S. Yosemite St., Suite 500 Greenwood Village, CO 80111 USA
Bought with Milehimodern






