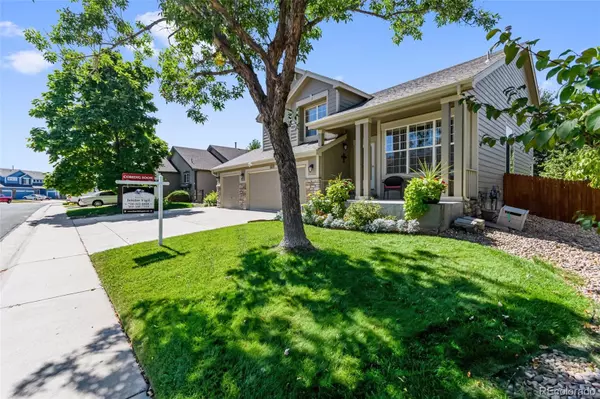$540,000
$545,000
0.9%For more information regarding the value of a property, please contact us for a free consultation.
4 Beds
3 Baths
2,647 SqFt
SOLD DATE : 12/28/2023
Key Details
Sold Price $540,000
Property Type Single Family Home
Sub Type Single Family Residence
Listing Status Sold
Purchase Type For Sale
Square Footage 2,647 sqft
Price per Sqft $204
Subdivision Pheasant Ridge
MLS Listing ID 1631574
Sold Date 12/28/23
Style Traditional
Bedrooms 4
Full Baths 2
Half Baths 1
Condo Fees $52
HOA Fees $52/mo
HOA Y/N Yes
Abv Grd Liv Area 1,687
Originating Board recolorado
Year Built 2001
Annual Tax Amount $3,109
Tax Year 2022
Lot Size 7,405 Sqft
Acres 0.17
Property Description
Step into this beautiful residence nestled in the heart of Brighton. Step inside to an airy ambiance created by vaulted ceilings in the great room. The main floor boasts newer flooring, an eat-in kitchen with an abundance of cabinet space, the open concept flows seamlessly into the dining room and family room. Convenience is at the forefront with a dedicated laundry room right off the 3 car garage entrance and a discreet 1/2 bathroom for guests. Retreat to the expansive primary bedroom, a sanctuary featuring a sitting area, a 5-piece en suite with a soaking tub, and a walk-in closet. Additionally, two secondary bedrooms and a full bathroom ensure space and privacy for all residents. The lower level is finished with a spacious bedroom, featuring a walk-in closet, a cozy living room, and large storage room for all your extras. A beautifully landscaped yard adorned with mature trees sets the tone for serene outdoor moments. Enjoy the garden area, gather under the gazebo, or simply relax on the extended front porch or back patio. A handy shed completes the outdoor amenities, providing additional storage space. Benefit from a 3-car heated garage, perfect for those chilly mornings and evenings. Situated within walking distance to local schools and parks, you're in the heart of convenience. With low HOA fees, transferable exterior paint warranty, mineral rights with royalties this property is not only beautiful but also cost-effective. Plus, take pride in being the second owner of this well-maintained gem.
Location
State CO
County Adams
Rooms
Basement Finished
Interior
Interior Features Ceiling Fan(s), Five Piece Bath, Vaulted Ceiling(s), Walk-In Closet(s)
Heating Forced Air
Cooling Central Air
Flooring Carpet, Tile, Vinyl
Fireplaces Number 1
Fireplaces Type Primary Bedroom
Fireplace Y
Appliance Dishwasher, Microwave, Oven, Refrigerator
Exterior
Exterior Feature Garden
Parking Features Concrete, Heated Garage
Garage Spaces 3.0
Fence Full
Roof Type Composition
Total Parking Spaces 7
Garage Yes
Building
Lot Description Landscaped, Level, Sprinklers In Front, Sprinklers In Rear
Sewer Public Sewer
Level or Stories Two
Structure Type Frame
Schools
Elementary Schools Mary E Pennock
Middle Schools Overland Trail
High Schools Brighton
School District School District 27-J
Others
Senior Community No
Ownership Individual
Acceptable Financing Cash, Conventional, FHA, VA Loan
Listing Terms Cash, Conventional, FHA, VA Loan
Special Listing Condition None
Read Less Info
Want to know what your home might be worth? Contact us for a FREE valuation!

Our team is ready to help you sell your home for the highest possible price ASAP

© 2024 METROLIST, INC., DBA RECOLORADO® – All Rights Reserved
6455 S. Yosemite St., Suite 500 Greenwood Village, CO 80111 USA
Bought with Colorado Home Realty






