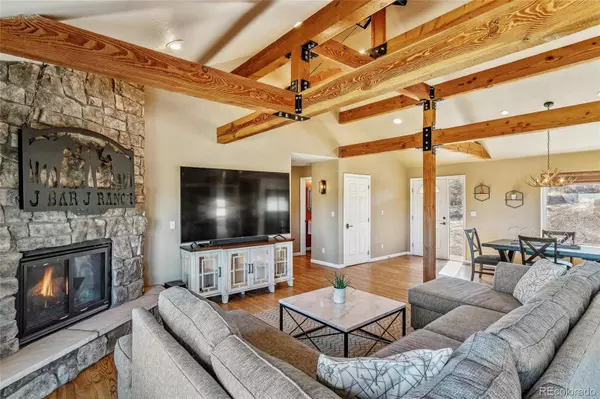$1,005,000
$995,000
1.0%For more information regarding the value of a property, please contact us for a free consultation.
4 Beds
3 Baths
3,270 SqFt
SOLD DATE : 01/02/2024
Key Details
Sold Price $1,005,000
Property Type Single Family Home
Sub Type Single Family Residence
Listing Status Sold
Purchase Type For Sale
Square Footage 3,270 sqft
Price per Sqft $307
Subdivision Indian Creek Ranch
MLS Listing ID 3654419
Sold Date 01/02/24
Style Mountain Contemporary,Traditional
Bedrooms 4
Full Baths 2
Three Quarter Bath 1
Condo Fees $200
HOA Fees $16/ann
HOA Y/N Yes
Abv Grd Liv Area 1,770
Originating Board recolorado
Year Built 1980
Annual Tax Amount $5,410
Tax Year 2023
Lot Size 5.020 Acres
Acres 5.02
Property Description
At the end of a quiet cul de sac, nestled on over 5 acres of rolling meadows, sits this beautiful ranch home in the highly coveted community of Indian Creek Ranch. Offering a harmonious blend of rustic natural beauty & modern conveniences, this stucco & stone, 4 BR/3 baths home features an open floor plan, wall of large windows, hardwood floors, ceiling to floor stone gas fireplace, vaulted ceilings w/exposed wood beams. The custom-built kitchen has SS appl, gas cooktop, 42” high cabinets w/crown molding, granite countertops and island w/cabinets & built-ins. Spacious main floor primary suite has walk-in cl, windows & entry glass door to the beautiful outdoor deck. Large office has plenty of granite desk top space, tons of custom cabinets & wonderful mountain views. Expansive walk-out basement has new hard surface flooring, new carpet, high ceilings & commercial size windows filled w/natural sunlight. Laundry room has plenty of counter space, cabinets & a utility sink. This stunning home has been very well maintained w/whole house filtration sys, newer septic system (2020), newer furnace & A/C (2020), newer roof & newer insulated wire fencing including optional hot wire top line & 12 matching gates. Oversized (30 X 21) attached 2-Car garage large enough for additional vehicle or toys. Fire hydrant at driveway reduces insurance premiums! Large maintenance-free 27 X 20 sq ft deck w/gas stub, shady pergola & cable railing for unobstructive views. Recently installed stone walkways on both sides of the home, irrigation system w/smart timer (back & side), sod, French drains & raised concrete patio w/circular stone firepit (2021). This beautiful place would be a perfect horse property w/fully fenced pasture adjacent to bridle path. Indian Creek Ranch has a clubhouse, community horse arena/round pen, playground & miles of horse trails. In a small town but have the convenience of shopping, restaurants, C470 & I-25 close by! Check out this amazing home today!
Location
State CO
County Douglas
Zoning ER
Rooms
Basement Finished, Walk-Out Access
Main Level Bedrooms 2
Interior
Interior Features Breakfast Nook, Built-in Features, Ceiling Fan(s), Granite Counters, High Ceilings, High Speed Internet, Kitchen Island, Open Floorplan, Pantry, Primary Suite, Radon Mitigation System, Smoke Free, Stainless Counters, Utility Sink, Vaulted Ceiling(s), Walk-In Closet(s)
Heating Forced Air
Cooling Central Air
Flooring Carpet, Tile, Wood
Fireplaces Number 1
Fireplaces Type Family Room
Fireplace Y
Appliance Cooktop, Dishwasher, Disposal, Microwave, Oven, Refrigerator, Water Purifier, Water Softener
Exterior
Exterior Feature Fire Pit, Garden, Gas Valve, Private Yard
Garage Spaces 2.0
Fence Fenced Pasture, Full
Utilities Available Electricity Connected, Natural Gas Connected, Phone Available
View Mountain(s)
Roof Type Composition
Total Parking Spaces 2
Garage Yes
Building
Lot Description Cul-De-Sac, Landscaped, Meadow, Rolling Slope, Sprinklers In Rear, Suitable For Grazing
Foundation Slab
Sewer Septic Tank
Level or Stories One
Structure Type Stone,Stucco
Schools
Elementary Schools Sedalia
Middle Schools Castle Rock
High Schools Castle View
School District Douglas Re-1
Others
Senior Community No
Ownership Individual
Acceptable Financing Cash, Conventional, FHA, Jumbo, VA Loan
Listing Terms Cash, Conventional, FHA, Jumbo, VA Loan
Special Listing Condition None
Read Less Info
Want to know what your home might be worth? Contact us for a FREE valuation!

Our team is ready to help you sell your home for the highest possible price ASAP

© 2024 METROLIST, INC., DBA RECOLORADO® – All Rights Reserved
6455 S. Yosemite St., Suite 500 Greenwood Village, CO 80111 USA
Bought with Key Team Real Estate Corp.






