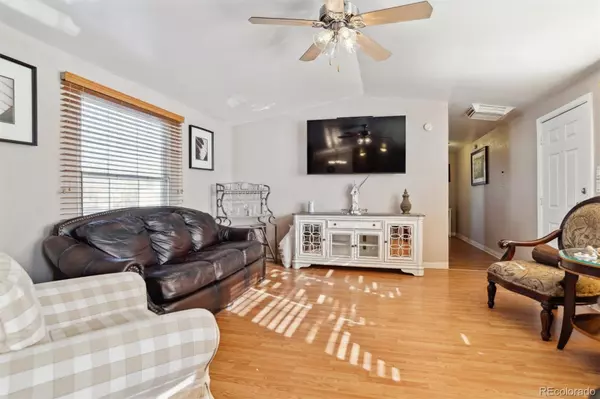$95,900
$99,900
4.0%For more information regarding the value of a property, please contact us for a free consultation.
3 Beds
2 Baths
1,216 SqFt
SOLD DATE : 01/02/2024
Key Details
Sold Price $95,900
Property Type Manufactured Home
Sub Type Manufactured Home
Listing Status Sold
Purchase Type For Sale
Square Footage 1,216 sqft
Price per Sqft $78
MLS Listing ID 8227901
Sold Date 01/02/24
Bedrooms 3
Full Baths 2
Condo Fees $1,023
HOA Fees $1,023/mo
HOA Y/N Yes
Originating Board recolorado
Year Built 1994
Property Description
WELL KEPT SINGLE WIDE ON DESIRED CORNER LOT! Don't miss this golden opportunity in Front Range MHC! This gorgeous home includes three graciously sized bedrooms and two bathrooms! Step inside and find yourself immersed in the bright and open floor plan that includes large vaulted ceilings and big windows for the perfect amount of lighting! This family room includes a ceiling fan and is opened up to the kitchen, perfect for entertaining while still being able to handle things in the kitchen! This kitchen has the perfect amount of cabinet space complimented by beautiful tiled backsplash and an awesome NEW deep sink! Continuing throughout the home you will stumble upon the lovely primary bedroom! The primary bedroom has a ceiling fan and an amazing full bathroom connected. The primary bathroom includes a lovely tiled soak-in tub along with a walk-in shower!! Not only is the primary bedroom space perfect, but the secondary bedrooms are also a great size! Don't miss your chance on this home located in a desired community! CALL TODAY TO SCHEDULE A SHOWING! - EVERYTHING seen in the photos is negotiable.
Location
State CO
County Broomfield
Rooms
Main Level Bedrooms 3
Interior
Interior Features Ceiling Fan(s), Eat-in Kitchen, Open Floorplan, Smoke Free, Vaulted Ceiling(s)
Heating Forced Air
Cooling None
Flooring Laminate
Fireplace N
Appliance Dryer, Oven, Range, Range Hood, Refrigerator, Washer
Exterior
Exterior Feature Rain Gutters
Garage Asphalt
Utilities Available Electricity Available, Internet Access (Wired), Natural Gas Connected, Phone Available
Roof Type Composition
Parking Type Asphalt
Total Parking Spaces 2
Garage No
Building
Lot Description Corner Lot
Sewer Public Sewer
Water Public
Structure Type Wood Siding
Schools
Elementary Schools Centennial
Middle Schools Westlake
High Schools Legacy
School District Adams 12 5 Star Schl
Others
Senior Community No
Ownership Individual
Acceptable Financing Cash, Conventional
Listing Terms Cash, Conventional
Special Listing Condition None
Pets Description Cats OK, Dogs OK, Size Limit
Read Less Info
Want to know what your home might be worth? Contact us for a FREE valuation!

Our team is ready to help you sell your home for the highest possible price ASAP

© 2024 METROLIST, INC., DBA RECOLORADO® – All Rights Reserved
6455 S. Yosemite St., Suite 500 Greenwood Village, CO 80111 USA
Bought with Metro 21 Real Estate Group






