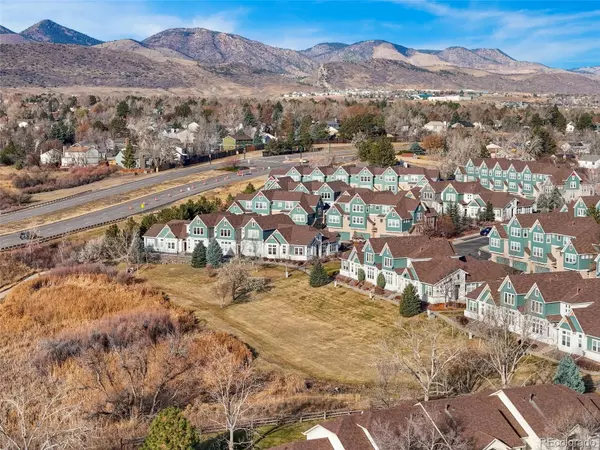$585,000
$585,000
For more information regarding the value of a property, please contact us for a free consultation.
3 Beds
4 Baths
1,969 SqFt
SOLD DATE : 01/10/2024
Key Details
Sold Price $585,000
Property Type Townhouse
Sub Type Townhouse
Listing Status Sold
Purchase Type For Sale
Square Footage 1,969 sqft
Price per Sqft $297
Subdivision Cattails In The Meadows
MLS Listing ID 9763217
Sold Date 01/10/24
Style Contemporary
Bedrooms 3
Full Baths 3
Half Baths 1
Condo Fees $325
HOA Fees $325/mo
HOA Y/N Yes
Abv Grd Liv Area 1,754
Originating Board recolorado
Year Built 2011
Annual Tax Amount $4,858
Tax Year 2022
Lot Size 1,306 Sqft
Acres 0.03
Property Description
Tranquility and location at it's finest! 2-Story, Townhome/Rowhome in the Cattails. This stunning 3 Bedroom, 4 bathroom plus a finished basement, is move in ready and meticulously maintained. Greeted by a private covered front porch and beautifully landscaped grounds. Once you enter the home, you are immediately immersed in neutral interior paint tones and decor. Tall ceilings, tons of natural light and picturesque windows provide for a warm feeling. Gorgeous wood floors and open floor floor plan. Great room boasts a lovely fireplace and a new ceiling fan. The kitchen features new granite counters with undermounted sink, newer SS kitchen appliances, dark espresso cabinetry line the kitchen walls, stylish backsplash and newer modern light fixtures. Formal dining area with direct access to 2nd patio. Main level features 2 bathrooms, a 2nd primary suite with an ensuite bathroom and walk-in closet, the views from this room are stunning. Main level finished laundry room, complete with cabinetry. The upper level has 2 bathrooms, a 2nd bedroom with niche/nook for a study/office space and window shutters, a spacious Primary bedroom with a 5-piece primary bath, large soaking tub, glass enclosure shower, a sizable walk-in closet with custom shelving, window shutters and let's not forget those views!! This home screams cleanliness. Fully finished basement perfect for entertaining, bar area cabinetry and private access to garage. The 2 car attached garage is complete with shelving and tandem area perfect for storage. Great location to schools, recreation, shopping, C-470, hiking and biking trails. Immaculate Townhome, Welcome home.
Location
State CO
County Jefferson
Zoning P-D
Rooms
Basement Finished, Interior Entry, Partial
Main Level Bedrooms 1
Interior
Interior Features Breakfast Nook, Built-in Features, Ceiling Fan(s), Eat-in Kitchen, Entrance Foyer, Five Piece Bath, Granite Counters, High Ceilings, High Speed Internet, Kitchen Island, Open Floorplan, Pantry, Primary Suite, Vaulted Ceiling(s), Walk-In Closet(s)
Heating Forced Air
Cooling Central Air
Flooring Carpet, Tile, Wood
Fireplaces Number 1
Fireplaces Type Electric, Great Room
Fireplace Y
Appliance Dishwasher, Disposal, Microwave, Range, Refrigerator, Wine Cooler
Laundry In Unit
Exterior
Exterior Feature Lighting
Parking Features Concrete, Finished, Lighted, Oversized, Tandem
Garage Spaces 2.0
Utilities Available Cable Available, Electricity Connected, Natural Gas Connected, Phone Available
View City, Mountain(s)
Roof Type Composition
Total Parking Spaces 2
Garage Yes
Building
Lot Description Greenbelt, Landscaped, Meadow
Sewer Public Sewer
Water Public
Level or Stories Two
Structure Type Frame,Stucco
Schools
Elementary Schools Stony Creek
Middle Schools Deer Creek
High Schools Chatfield
School District Jefferson County R-1
Others
Senior Community No
Ownership Individual
Acceptable Financing Cash, Conventional, FHA, VA Loan
Listing Terms Cash, Conventional, FHA, VA Loan
Special Listing Condition None
Pets Allowed Cats OK, Dogs OK
Read Less Info
Want to know what your home might be worth? Contact us for a FREE valuation!

Our team is ready to help you sell your home for the highest possible price ASAP

© 2024 METROLIST, INC., DBA RECOLORADO® – All Rights Reserved
6455 S. Yosemite St., Suite 500 Greenwood Village, CO 80111 USA
Bought with Coldwell Banker Realty 24






