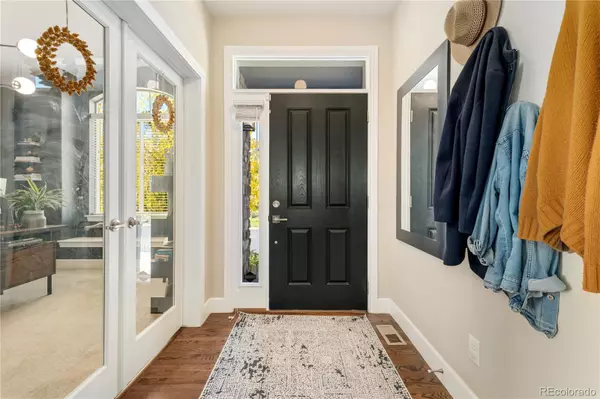$825,000
$838,000
1.6%For more information regarding the value of a property, please contact us for a free consultation.
4 Beds
4 Baths
3,652 SqFt
SOLD DATE : 01/12/2024
Key Details
Sold Price $825,000
Property Type Single Family Home
Sub Type Single Family Residence
Listing Status Sold
Purchase Type For Sale
Square Footage 3,652 sqft
Price per Sqft $225
Subdivision Valentia Court
MLS Listing ID 8759607
Sold Date 01/12/24
Bedrooms 4
Full Baths 3
Half Baths 1
Condo Fees $99
HOA Fees $99/mo
HOA Y/N Yes
Originating Board recolorado
Year Built 2012
Annual Tax Amount $5,750
Tax Year 2022
Lot Size 4,356 Sqft
Acres 0.1
Property Description
Gorgeous home in the exclusive gated community of Valentia Court! This west-facing, corner lot home is a rare treat with the only one in the community featuring a pretty stone surround under the bay window! As you step inside, you're welcomed by a bright and spacious entryway with access to the office with a dual glass door entry. A versatile formal dining room leads to the main living area that features an open layout with 2-story ceilings and a cozy gas fireplace with stylish natural stone surround. The living room flows seamlessly into the gourmet eat-in kitchen making the space perfect for entertaining. Home chefs will find plenty of inspiration with the kitchen's ample espresso wood cabinetry, sleek granite countertops, chic glass tile backsplash, a desirable gas cooktop with stylish overhead hood, and center island for easy meal prep. Open the French doors off the eat-in nook to the backyard to easy extend your indoor/outdoor living space. Heading upstairs, you'll discover the primary bedroom, a true luxury retreat. It's complete with a spa-inspired 5-piece en-suite bathroom, vaulted ceilings and a lovely 2-sided a gas fireplace connecting to a spacious sitting room. Two additional bedrooms & a full bathroom are also located on the upper floor, ensuring plenty of room for all. The basement features a large bonus room with endless possibilities. Additionally, a generously sized basement bedroom & full bathroom provides privacy & convenience for guests. Noteworthy new updates include a sprinkler system to the south side of the home, newer hail-resistant roof, and new insulated garage door. Incredible gated community offers peace of mind with the added security. Superb location within walking distance of the neighborhood playground, scenic Highline Canal, & in just 4 minutes you can reach the vibrant Lowry neighborhood, known for its dining options & beautiful parks. Welcome Home!
Location
State CO
County Arapahoe
Rooms
Basement Bath/Stubbed, Finished, Full, Sump Pump
Interior
Interior Features Ceiling Fan(s), Granite Counters, High Ceilings, High Speed Internet, Jack & Jill Bathroom, Kitchen Island, Open Floorplan, Pantry, Primary Suite, Smoke Free, Sound System, Stone Counters, Walk-In Closet(s)
Heating Forced Air
Cooling Central Air
Flooring Carpet, Linoleum, Wood
Fireplaces Number 2
Fireplaces Type Gas, Gas Log, Living Room, Primary Bedroom
Equipment Satellite Dish
Fireplace Y
Appliance Convection Oven, Dishwasher, Disposal, Dryer, Gas Water Heater, Oven, Range Hood, Refrigerator, Sump Pump
Exterior
Exterior Feature Private Yard, Rain Gutters, Smart Irrigation
Garage 220 Volts, Dry Walled, Electric Vehicle Charging Station(s), Lighted
Garage Spaces 2.0
Fence Full
Utilities Available Cable Available, Electricity Connected, Internet Access (Wired), Natural Gas Connected, Phone Connected
Roof Type Composition
Parking Type 220 Volts, Dry Walled, Electric Vehicle Charging Station(s), Lighted
Total Parking Spaces 2
Garage Yes
Building
Lot Description Corner Lot, Landscaped, Sprinklers In Front, Sprinklers In Rear
Story Two
Sewer Public Sewer
Water Public
Level or Stories Two
Structure Type Frame,Stone,Wood Siding
Schools
Elementary Schools Cherry Hills Village
Middle Schools Prairie
High Schools Overland
School District Cherry Creek 5
Others
Senior Community No
Ownership Government
Acceptable Financing Cash, Conventional, FHA, VA Loan
Listing Terms Cash, Conventional, FHA, VA Loan
Special Listing Condition None
Pets Description Cats OK, Dogs OK, Yes
Read Less Info
Want to know what your home might be worth? Contact us for a FREE valuation!

Our team is ready to help you sell your home for the highest possible price ASAP

© 2024 METROLIST, INC., DBA RECOLORADO® – All Rights Reserved
6455 S. Yosemite St., Suite 500 Greenwood Village, CO 80111 USA
Bought with Compass - Denver






