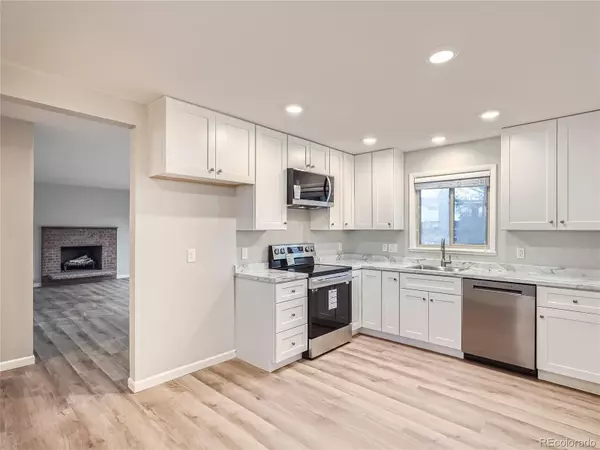$472,000
$460,000
2.6%For more information regarding the value of a property, please contact us for a free consultation.
3 Beds
2 Baths
1,240 SqFt
SOLD DATE : 01/12/2024
Key Details
Sold Price $472,000
Property Type Single Family Home
Sub Type Single Family Residence
Listing Status Sold
Purchase Type For Sale
Square Footage 1,240 sqft
Price per Sqft $380
Subdivision Northglenn E
MLS Listing ID 5906809
Sold Date 01/12/24
Style Traditional
Bedrooms 3
Full Baths 2
HOA Y/N No
Originating Board recolorado
Year Built 1962
Annual Tax Amount $2,969
Tax Year 2022
Lot Size 9,583 Sqft
Acres 0.22
Property Description
Here it is! The classic move-in ready, brick ranch you've been waiting for! Why settle for anything else when all the updates in this home have already been made. You'll find classic and tasteful design choices in the renovated and very happy kitchen, 2 full bathrooms, one en-suite bathroom to the primary bedroom and the spacious 2nd bathroom offering a quartz counter top and large mirror . New interior paint, new flooring throughout the home, new dishwasher, range, and more! This property is a South facing Colorado dream, with an attached 2 car garage on an impressive nearly 1/4 acre lot. The backyard is seriously spacious. Large windows throughout the home bounces light throughout the living spaces creating a warm and inviting atmosphere. This home offers wide market appeal: Active Buyers will enjoy the location, trails, exercise and dog walking at the Northwest Open Space Recreation Area, just a couple blocks away. Commuters recognize the convenience to 1-25 at 104th, and Westview Elementary School is just minutes away making drop-offs a breeze. Right-sizing buyers appreciate the minimal stairs from the entryway & the garage, and especially appreciate the single level living. Buyers who think they want a new build? Schedule a showing today - they will fall in love with the obvious elbow room between neighbors and the breath of fresh air this established and updated home offers. Oh, and Hello, investors! This home is turn-key and ready to cash-flow.
See this one today!
Location
State CO
County Adams
Rooms
Main Level Bedrooms 3
Interior
Interior Features Ceiling Fan(s), Corian Counters, Eat-in Kitchen, High Speed Internet, No Stairs, Primary Suite, Quartz Counters, Smoke Free
Heating Forced Air
Cooling Central Air
Flooring Vinyl
Fireplaces Number 1
Fireplaces Type Living Room, Wood Burning
Fireplace Y
Appliance Dishwasher, Disposal, Microwave, Oven, Range, Refrigerator, Water Softener
Laundry In Unit
Exterior
Exterior Feature Private Yard, Rain Gutters
Garage Concrete
Garage Spaces 2.0
Utilities Available Cable Available, Electricity Connected, Internet Access (Wired), Natural Gas Connected
View Mountain(s)
Roof Type Composition
Parking Type Concrete
Total Parking Spaces 6
Garage Yes
Building
Lot Description Irrigated, Landscaped, Sprinklers In Front, Sprinklers In Rear
Story One
Sewer Public Sewer
Water Public
Level or Stories One
Structure Type Brick,Vinyl Siding
Schools
Elementary Schools Westview
Middle Schools Silver Hills
High Schools Northglenn
School District Adams 12 5 Star Schl
Others
Senior Community No
Ownership Individual
Acceptable Financing 1031 Exchange, Cash, Conventional, FHA, VA Loan
Listing Terms 1031 Exchange, Cash, Conventional, FHA, VA Loan
Special Listing Condition None
Read Less Info
Want to know what your home might be worth? Contact us for a FREE valuation!

Our team is ready to help you sell your home for the highest possible price ASAP

© 2024 METROLIST, INC., DBA RECOLORADO® – All Rights Reserved
6455 S. Yosemite St., Suite 500 Greenwood Village, CO 80111 USA
Bought with Coldwell Banker Realty 56






