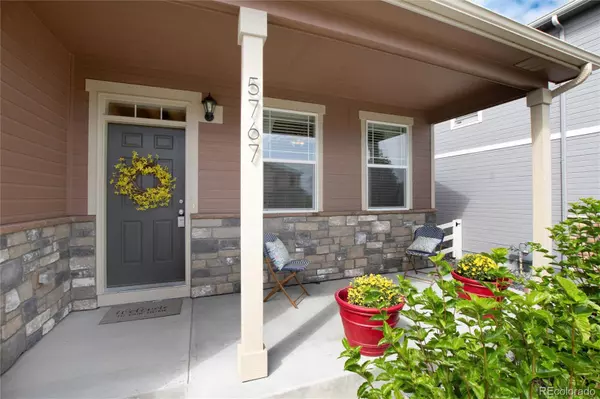$610,000
$610,000
For more information regarding the value of a property, please contact us for a free consultation.
5 Beds
3 Baths
2,749 SqFt
SOLD DATE : 01/17/2024
Key Details
Sold Price $610,000
Property Type Single Family Home
Sub Type Single Family Residence
Listing Status Sold
Purchase Type For Sale
Square Footage 2,749 sqft
Price per Sqft $221
Subdivision Crystal Valley Ranch
MLS Listing ID 4644463
Sold Date 01/17/24
Style Contemporary
Bedrooms 5
Full Baths 2
Three Quarter Bath 1
Condo Fees $85
HOA Fees $85/mo
HOA Y/N Yes
Abv Grd Liv Area 2,749
Originating Board recolorado
Year Built 2018
Annual Tax Amount $2,235
Tax Year 2022
Lot Size 6,098 Sqft
Acres 0.14
Property Description
Special year end pricing till 12/31/23. Don't wait till spring and pay more!!! From the moment you arrive the covered porch and back yard covered patio invite you to "take a moment and enjoy". Everything about this home is generous and spacious. Enjoy this five bedroom home, built in 2018 and all the amenities of Crystal Valley Ranch in Castle Rock. Stroll the paths or enjoy the pool, you will be sure to enjoy this location close to shopping and entertainment in Castle Rock. Main floor bedroom and full bath makes generational living and house guests happy. There is also an office or library area on the main floor. The kitchen and large granite topped island make entertaining easy, along with a walk-in pantry and stainless steel appliances. Upstairs the primary bedroom is oversized with plenty of room for a sitting area, TV nook or work-out area. You may need more clothes to fill the expansive walk in closet. The upstairs loft and laundry room allow for a second family room or study perfect for remote working. The secondary bathroom has two sinks and linen storage. You will not want to miss this home. Fully paid for solar keeps utilities very low. Quality abounds in this well-designed home.
Location
State CO
County Douglas
Rooms
Basement Full, Unfinished
Main Level Bedrooms 2
Interior
Interior Features Five Piece Bath, Granite Counters, High Ceilings, In-Law Floor Plan, Kitchen Island, Open Floorplan, Primary Suite, Radon Mitigation System, Smoke Free, Vaulted Ceiling(s), Walk-In Closet(s)
Heating Active Solar, Forced Air, Natural Gas
Cooling Central Air
Flooring Carpet, Laminate
Fireplace N
Appliance Dishwasher, Disposal, Dryer, Gas Water Heater, Microwave, Oven, Range, Range Hood, Refrigerator, Washer
Exterior
Exterior Feature Garden, Private Yard
Parking Features Concrete, Lighted
Garage Spaces 2.0
Fence Partial
Utilities Available Electricity Connected, Natural Gas Connected
Roof Type Composition
Total Parking Spaces 2
Garage Yes
Building
Foundation Concrete Perimeter, Slab
Sewer Public Sewer
Water Public
Level or Stories Two
Structure Type Frame
Schools
Elementary Schools Mountain View
Middle Schools Mesa
High Schools Douglas County
School District Douglas Re-1
Others
Senior Community No
Ownership Individual
Acceptable Financing Cash, Conventional, FHA, VA Loan
Listing Terms Cash, Conventional, FHA, VA Loan
Special Listing Condition None
Pets Allowed Cats OK, Dogs OK
Read Less Info
Want to know what your home might be worth? Contact us for a FREE valuation!

Our team is ready to help you sell your home for the highest possible price ASAP

© 2024 METROLIST, INC., DBA RECOLORADO® – All Rights Reserved
6455 S. Yosemite St., Suite 500 Greenwood Village, CO 80111 USA
Bought with RE/MAX Professionals






