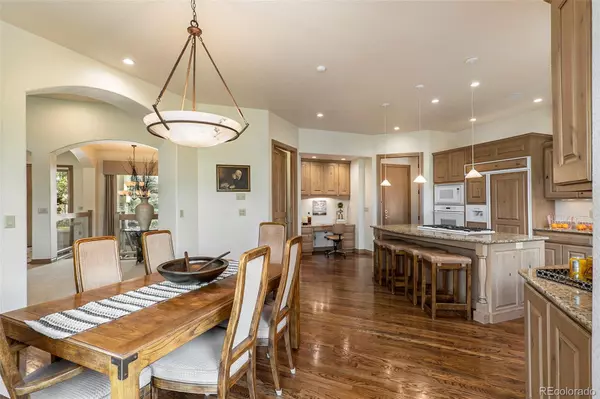$1,300,000
$1,299,900
For more information regarding the value of a property, please contact us for a free consultation.
4 Beds
5 Baths
4,710 SqFt
SOLD DATE : 01/25/2024
Key Details
Sold Price $1,300,000
Property Type Single Family Home
Sub Type Single Family Residence
Listing Status Sold
Purchase Type For Sale
Square Footage 4,710 sqft
Price per Sqft $276
Subdivision University Heights Fil 2
MLS Listing ID 5843139
Sold Date 01/25/24
Bedrooms 4
Full Baths 2
Half Baths 2
Three Quarter Bath 1
Condo Fees $611
HOA Fees $50/ann
HOA Y/N Yes
Abv Grd Liv Area 2,505
Originating Board recolorado
Year Built 2001
Annual Tax Amount $3,824
Tax Year 2022
Lot Size 0.560 Acres
Acres 0.56
Property Description
Don’t miss your chance at this private paradise perched at the top of the coveted University Heights neighborhood. This Colorado luxury home centers on majestic views of Pikes Peak and backs to Austin Bluffs preservation area. Walk out the back door to your private, lush, pine-treed backyard! This beautifully maintained home is steps Pulpit Rock, Austin Bluffs and Hidden Canyon, and a short biking distance to UCCS and the Santa Fe Trail system. Perfectly situated for those who desire accessibility to the great Colorado outdoor spaces AND urban amenities and shopping in the heart of Colorado Springs! This home boasts breathtaking Mountain views from EVERY west facing window. Floor to 12’ ceiling Pella wall of windows and sliders, open floorplan, surround sound, central vac, and Knotty Alder doors, trim, and natural stone, bring mountain elegance to this custom built home! The kitchen is a dream with knotty alder cabinets including pullouts, under cabinet lighting, oversized island, granite counters, gas stove, pendant lights, walk-in pantry and MORE! Relax in the Master retreat with sitting area, five-piece bath, and oversized attached closet with built-in organizers. The main level also includes a generous office with built-in shelving, two ½ baths, and a massive laundry room including cabinets and under cabinet lighting. The oversized, extra deep garage includes more cabinets and epoxy coated floors. Downstairs the walkout basement with tall ceilings includes wet bar with quartz counters, 2 full baths, 3 additional bedrooms with walk-in closets, storage with built-in shelving, safe room, and a massive family room with floor to ceiling oversized slider. Xeriscaped for easy maintenance. Includes a covered composite deck, with awning, lighting, and plumbed for your gas grill on BOTH the upper and lower levels. Tile concrete roof includes a lightening protection system, radiant floor heating, furnace, and A/C. This is an excellent home worthy of investment for anyone!
Location
State CO
County El Paso
Zoning PUD HS
Rooms
Basement Full, Walk-Out Access
Main Level Bedrooms 1
Interior
Interior Features Ceiling Fan(s), Central Vacuum, Five Piece Bath, High Ceilings, Wet Bar
Heating Natural Gas, Radiant, Steam
Cooling Central Air
Flooring Carpet, Tile, Wood
Fireplaces Number 2
Fireplaces Type Gas
Fireplace Y
Appliance Dishwasher, Disposal, Dryer, Humidifier, Oven, Range, Range Hood, Refrigerator, Self Cleaning Oven, Washer
Exterior
Parking Features Oversized
Garage Spaces 3.0
Fence Full
Utilities Available Cable Available, Electricity Connected, Natural Gas Connected, Phone Connected
View City, Mountain(s)
Roof Type Composition
Total Parking Spaces 3
Garage Yes
Building
Lot Description Borders National Forest, Landscaped, Many Trees, Open Space, Rock Outcropping, Sloped, Sprinklers In Front, Sprinklers In Rear
Water Public
Level or Stories One
Structure Type Frame,Stucco
Schools
Elementary Schools Fremont
Middle Schools Russell
High Schools Coronado
School District Colorado Springs 11
Others
Acceptable Financing Cash, Conventional, VA Loan
Listing Terms Cash, Conventional, VA Loan
Read Less Info
Want to know what your home might be worth? Contact us for a FREE valuation!

Our team is ready to help you sell your home for the highest possible price ASAP

© 2024 METROLIST, INC., DBA RECOLORADO® – All Rights Reserved
6455 S. Yosemite St., Suite 500 Greenwood Village, CO 80111 USA
Bought with EXIT Realty DTC, Cherry Creek, Pikes Peak.






