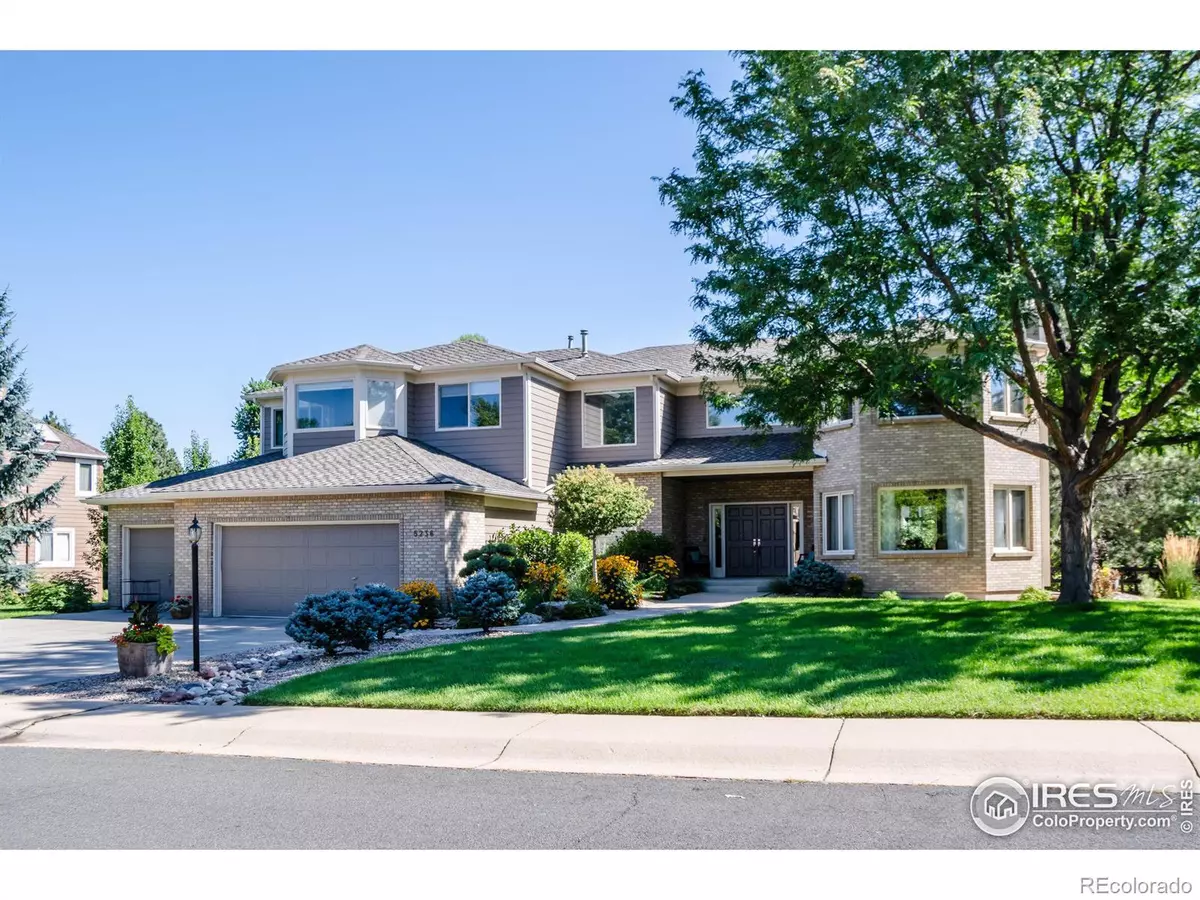$1,757,500
$1,797,500
2.2%For more information regarding the value of a property, please contact us for a free consultation.
5 Beds
5 Baths
6,628 SqFt
SOLD DATE : 01/31/2024
Key Details
Sold Price $1,757,500
Property Type Single Family Home
Sub Type Single Family Residence
Listing Status Sold
Purchase Type For Sale
Square Footage 6,628 sqft
Price per Sqft $265
Subdivision Country Club Estates
MLS Listing ID IR998007
Sold Date 01/31/24
Style Contemporary
Bedrooms 5
Full Baths 2
Three Quarter Bath 3
Condo Fees $900
HOA Fees $75/ann
HOA Y/N Yes
Originating Board recolorado
Year Built 1994
Annual Tax Amount $7,531
Tax Year 2022
Lot Size 0.350 Acres
Acres 0.35
Property Description
Impressive 2-Story in desirable Country Club Estates has room for the whole family & boasts generous sized living spaces thru-out. The well maintained interior offers a traditional floor plan with many modern updates. Formal living/dining areas lead to a wonderful gourmet kitchen with maple cabinetry, slab granite counters, newer stainless appliances & a HUGE walk-in pantry. The large center island has a breakfast bar for additional seating & entertaining space & flows comfortably to a spacious great room with gas fireplace, 2-story ceilings & access to the main floor study/office. Step outside to a lovely private backyard and composite/low maintenance deck with built-in grill and firepit. Upstairs you will find 4 large bedrooms + a flexible bonus/family room. Retreat to the primary suite with a large sitting area and an updated luxury, spa-like bath with soaking tub, separate shower & huge walk-in closet with custom built-ins. Room to spread out in the walkout lower level with a rec/game room, wet bar, built-in gas fireplace, spacious guest suite and nicely updated bath. Lower level also offers a 2nd office space & plenty of storage. Don't miss the oversized 3-car garage. Enjoy the neighborhood clubhouse, park & pool nearby or quick access to the Boulder Country Club!
Location
State CO
County Boulder
Zoning Resi
Rooms
Basement Full, Sump Pump, Walk-Out Access
Interior
Interior Features Eat-in Kitchen, Five Piece Bath, Kitchen Island, Open Floorplan, Pantry, Smart Thermostat, Vaulted Ceiling(s), Walk-In Closet(s), Wet Bar
Heating Forced Air
Cooling Ceiling Fan(s), Central Air
Flooring Tile, Wood
Fireplaces Type Basement, Family Room, Gas, Living Room
Fireplace N
Appliance Bar Fridge, Dishwasher, Disposal, Double Oven, Microwave, Oven, Refrigerator, Self Cleaning Oven
Laundry In Unit
Exterior
Exterior Feature Gas Grill
Garage Oversized
Garage Spaces 3.0
Fence Fenced
Utilities Available Cable Available, Electricity Available, Internet Access (Wired), Natural Gas Available
Roof Type Composition
Parking Type Oversized
Total Parking Spaces 3
Garage Yes
Building
Lot Description Level, Rolling Slope, Sprinklers In Front
Story Two
Foundation Slab
Sewer Public Sewer
Water Public
Level or Stories Two
Structure Type Brick,Wood Frame
Schools
Elementary Schools Heatherwood
Middle Schools Platt
High Schools Boulder
School District Boulder Valley Re 2
Others
Ownership Individual
Acceptable Financing Cash, Conventional
Listing Terms Cash, Conventional
Read Less Info
Want to know what your home might be worth? Contact us for a FREE valuation!

Our team is ready to help you sell your home for the highest possible price ASAP

© 2024 METROLIST, INC., DBA RECOLORADO® – All Rights Reserved
6455 S. Yosemite St., Suite 500 Greenwood Village, CO 80111 USA
Bought with Compass-Denver






