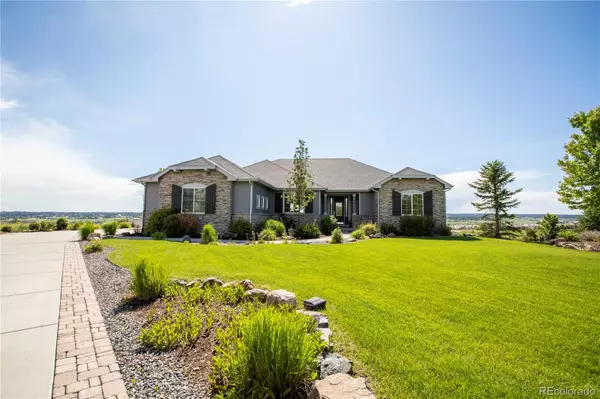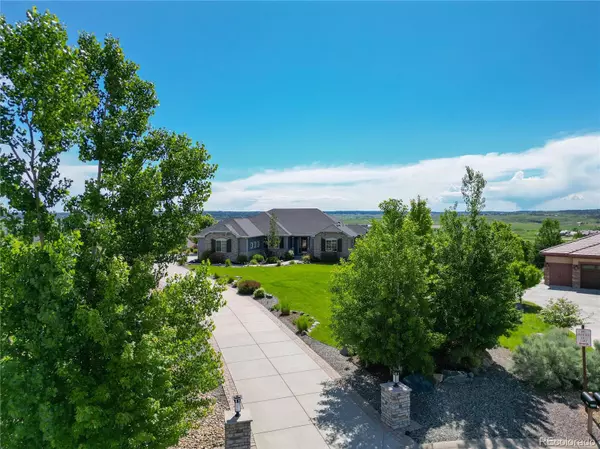$1,375,000
$1,375,000
For more information regarding the value of a property, please contact us for a free consultation.
3 Beds
3 Baths
3,536 SqFt
SOLD DATE : 01/31/2024
Key Details
Sold Price $1,375,000
Property Type Single Family Home
Sub Type Single Family Residence
Listing Status Sold
Purchase Type For Sale
Square Footage 3,536 sqft
Price per Sqft $388
Subdivision Pradera
MLS Listing ID 9377290
Sold Date 01/31/24
Style Traditional
Bedrooms 3
Full Baths 1
Three Quarter Bath 2
Condo Fees $214
HOA Fees $17/ann
HOA Y/N Yes
Originating Board recolorado
Year Built 2014
Annual Tax Amount $9,224
Tax Year 2022
Lot Size 1.400 Acres
Acres 1.4
Property Description
Welcome to this exquisite custom home, a luxurious masterpiece nestled on 1.4 acres in the highly sought-after Pradera neighborhood of Parker, CO. Crafted with meticulous attention to detail by GJ Gardner Homes, this walk-out ranch residence offers a lifestyle of unparalleled opulence. As you step onto the property, you'll immediately be captivated by the breathtaking views. Whether you're savoring your morning coffee on the expansive back patio or gazing through the large windows in the great room, you'll relish the awe-inspiring sunrises and a picturesque greenbelt backdrop. The heart of this home is the kitchen and dining area, where the craftsmanship truly shines. A built-in buffet adds an extra touch of extravagance, providing both functionality and style. The upper level boasts a primary bedroom suite that is a haven of comfort and indulgence, complete with a five-piece spa-like bath. An additional bedroom and a home office provide versatile living spaces. Venture to the walk-out basement, and you'll discover another primary suite, elegantly adjoined to a 3/4 bathroom and an extra-large walk-in closet. An additional non-conforming bedroom in the basement offers flexibility, making it perfect for a second home office or a private home gym. Both the main level and basement great rooms feature cozy gas log fireplaces, adding a warm ambiance to your evenings. The basement also offers plenty of unfinished space, inviting new owners to customize it to their heart's desire, along with ample storage space for all your needs. Throughout this luminous home, custom window treatments enhance the aesthetics and provide privacy. This Pradera gem embodies the essence of luxury living with its soaring ceilings, abundant natural light, and extravagant finishes. Experience a lifestyle of unparalleled comfort and sophistication in this remarkable custom home. Don't miss the opportunity to indulge in the epitome of Colorado living.
Location
State CO
County Douglas
Zoning PDU
Rooms
Basement Exterior Entry, Finished, Full, Walk-Out Access
Main Level Bedrooms 2
Interior
Interior Features Breakfast Nook, Built-in Features, Eat-in Kitchen, Entrance Foyer, Five Piece Bath, Granite Counters, High Ceilings, High Speed Internet, Kitchen Island, Open Floorplan, Pantry, Primary Suite, Solid Surface Counters, Sound System, Utility Sink, Vaulted Ceiling(s), Walk-In Closet(s)
Heating Forced Air, Natural Gas
Cooling Central Air
Flooring Carpet, Tile, Wood
Fireplaces Number 2
Fireplaces Type Basement, Gas Log, Great Room
Fireplace Y
Appliance Cooktop, Dishwasher, Disposal, Double Oven, Dryer, Gas Water Heater, Microwave, Range Hood, Refrigerator, Self Cleaning Oven, Washer, Water Softener
Laundry In Unit
Exterior
Exterior Feature Balcony, Gas Valve, Private Yard, Rain Gutters
Garage Concrete, Dry Walled, Floor Coating, Oversized
Garage Spaces 3.0
Fence None
Utilities Available Electricity Available, Natural Gas Connected, Phone Available
View Meadow, Mountain(s)
Roof Type Composition
Parking Type Concrete, Dry Walled, Floor Coating, Oversized
Total Parking Spaces 3
Garage Yes
Building
Lot Description Cul-De-Sac, Greenbelt, Irrigated, Landscaped, Meadow, Sloped, Sprinklers In Front
Story One
Foundation Slab
Sewer Public Sewer
Water Public
Level or Stories One
Structure Type Frame,Stone,Wood Siding
Schools
Elementary Schools Mountain View
Middle Schools Sagewood
High Schools Ponderosa
School District Douglas Re-1
Others
Senior Community No
Ownership Individual
Acceptable Financing Cash, Conventional, FHA, Jumbo, VA Loan
Listing Terms Cash, Conventional, FHA, Jumbo, VA Loan
Special Listing Condition None
Pets Description Cats OK, Dogs OK, Yes
Read Less Info
Want to know what your home might be worth? Contact us for a FREE valuation!

Our team is ready to help you sell your home for the highest possible price ASAP

© 2024 METROLIST, INC., DBA RECOLORADO® – All Rights Reserved
6455 S. Yosemite St., Suite 500 Greenwood Village, CO 80111 USA
Bought with BTT Real Estate






