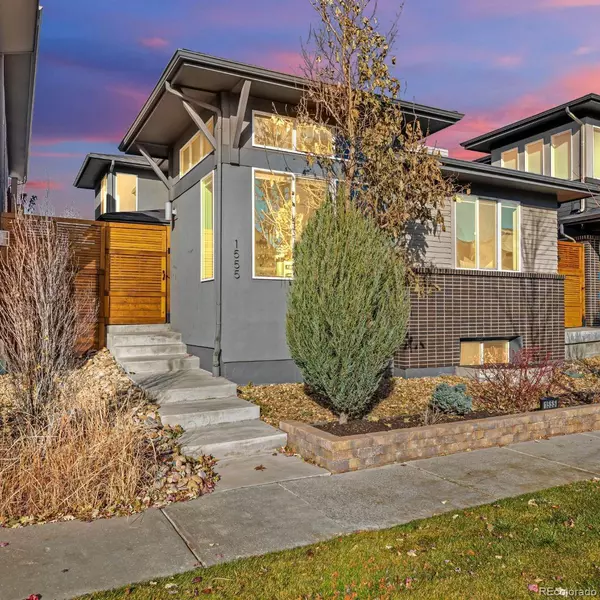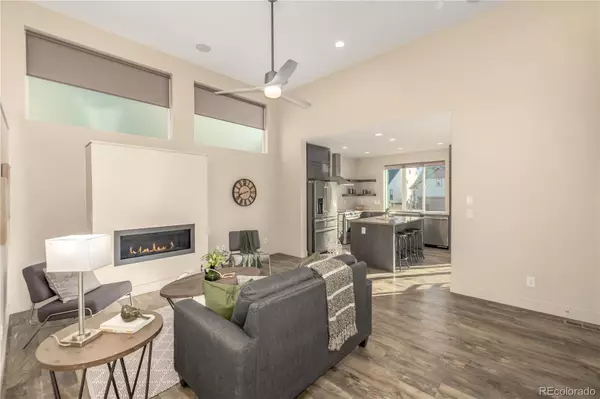$773,800
$773,800
For more information regarding the value of a property, please contact us for a free consultation.
3 Beds
4 Baths
2,563 SqFt
SOLD DATE : 01/31/2024
Key Details
Sold Price $773,800
Property Type Single Family Home
Sub Type Single Family Residence
Listing Status Sold
Purchase Type For Sale
Square Footage 2,563 sqft
Price per Sqft $301
Subdivision Midtown At Clear Creek
MLS Listing ID 4831389
Sold Date 01/31/24
Style Contemporary
Bedrooms 3
Full Baths 2
Half Baths 1
Three Quarter Bath 1
Condo Fees $82
HOA Fees $82/mo
HOA Y/N Yes
Originating Board recolorado
Year Built 2016
Annual Tax Amount $6,830
Tax Year 2022
Lot Size 3,484 Sqft
Acres 0.08
Property Description
JUST WOW! A home that has the option of 2 primary bedrooms with one of the primary bedrooms being on the main level is a rare floor plan that becomes available in the neighborhood. This 3,190 square foot home boasts 3 bedroom, 3.5 bathroom + loft upstairs + great room in the basement with towering ceilings throughout.
The property's curb appeal, creating a visual masterpiece that complements the architectural prowess. Step into the inviting interior, where a soothing palette, high ceilings, and grey wood-look laminate flooring create a seamless flow of elegance. The living room, a testament to thoughtful design, effortlessly connects to the kitchen, featuring pre-wired surround sound, custom barn doors and a gas fireplace. This focal point not only adds a touch of entertainment value but also imbues the space with a warm and inviting atmosphere.
The kitchen and dining room bathed in abundant natural light and showcase expansive mountain views. Quartz counters, a spacious island and dark-toned cabinetry harmonize with stainless steel appliances, creating a sophisticated and functional space for culinary enthusiasts.
Ascend to the versatile loft, a multi-functional retreat perfect for quiet reading or office. Each bedroom within this residence is a sanctuary, equipped with walk-in closets and impeccably designed bathrooms for added convenience.
The outdoor area, defined for relaxation, beckons with its well-crafted patio. Sliding glass doors seamlessly connect the indoors with the outdoors, offering a picturesque view and inviting natural light to grace the interiors where there is pre-wired speakers.
Midtown sits conveniently in northwest Denver just 10 minutes from downtown with access to highways and the G, B light rail lines. The active and friendly Midtown community has frequent events, three dog parks, club house, Montessori, Trailside academy, a community garden, and the award-winning Bruz Beers Taproom and the new breakfast spot, Early Bird.
Location
State CO
County Adams
Zoning SFR
Rooms
Basement Finished
Main Level Bedrooms 1
Interior
Interior Features Built-in Features, Ceiling Fan(s), High Ceilings, Kitchen Island, Open Floorplan, Quartz Counters, Smoke Free, Walk-In Closet(s)
Heating Forced Air
Cooling Central Air
Flooring Carpet, Laminate, Tile
Fireplaces Number 1
Fireplaces Type Living Room
Fireplace Y
Appliance Cooktop, Dishwasher, Dryer, Microwave, Oven, Refrigerator, Tankless Water Heater, Washer
Laundry In Unit
Exterior
Exterior Feature Lighting, Private Yard
Garage Concrete, Oversized, Storage
Garage Spaces 2.0
Fence Full
Utilities Available Cable Available, Electricity Available
View Mountain(s)
Roof Type Architecural Shingle,Composition
Parking Type Concrete, Oversized, Storage
Total Parking Spaces 2
Garage Yes
Building
Lot Description Landscaped, Near Public Transit
Story Two
Foundation Concrete Perimeter
Sewer Public Sewer
Water Public
Level or Stories Two
Structure Type Concrete,Frame,Vinyl Siding
Schools
Elementary Schools Trailside Academy
Middle Schools Trailside Academy
High Schools Academy
School District Mapleton R-1
Others
Senior Community No
Ownership Individual
Acceptable Financing 1031 Exchange, Cash, Conventional, FHA, Jumbo
Listing Terms 1031 Exchange, Cash, Conventional, FHA, Jumbo
Special Listing Condition None
Read Less Info
Want to know what your home might be worth? Contact us for a FREE valuation!

Our team is ready to help you sell your home for the highest possible price ASAP

© 2024 METROLIST, INC., DBA RECOLORADO® – All Rights Reserved
6455 S. Yosemite St., Suite 500 Greenwood Village, CO 80111 USA
Bought with Keller Williams Premier Realty, LLC






