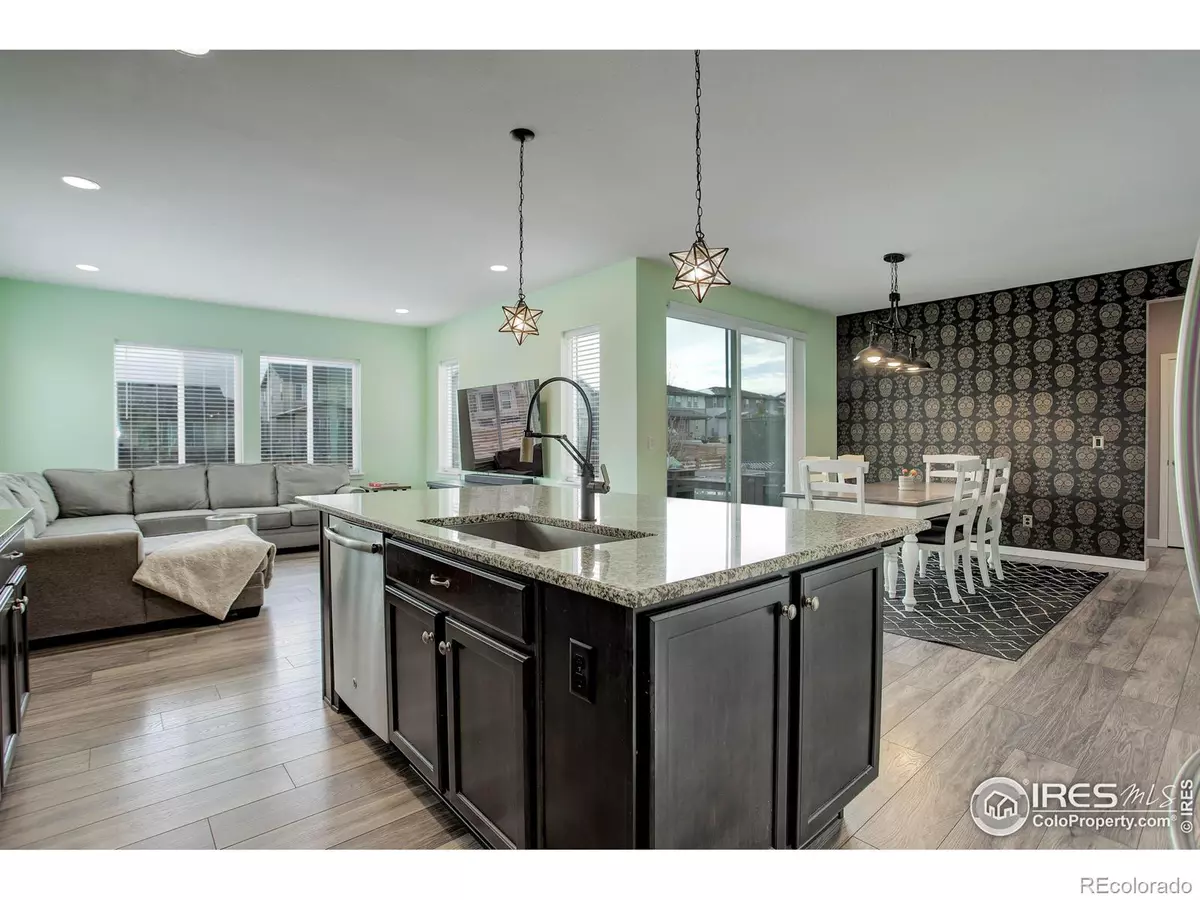$740,000
$745,000
0.7%For more information regarding the value of a property, please contact us for a free consultation.
3 Beds
3 Baths
2,503 SqFt
SOLD DATE : 02/01/2024
Key Details
Sold Price $740,000
Property Type Single Family Home
Sub Type Single Family Residence
Listing Status Sold
Purchase Type For Sale
Square Footage 2,503 sqft
Price per Sqft $295
Subdivision Colliers Hill
MLS Listing ID IR1000189
Sold Date 02/01/24
Bedrooms 3
Full Baths 2
Half Baths 1
Condo Fees $96
HOA Fees $96/mo
HOA Y/N Yes
Abv Grd Liv Area 2,503
Originating Board recolorado
Year Built 2017
Annual Tax Amount $7,289
Tax Year 2023
Lot Size 6,534 Sqft
Acres 0.15
Property Description
Don't miss this great home in Colliers Hill, built by Shea Homes. Not only does it back to the greenbelt trail, but is also next door to a pocket park! With excellent amenities from nearby schools to the neighborhood rec center and pool, this home makes it easy to take advantage of great amenities. As you enter the front door, you're greeted by an open stairway in the foyer, opening up to an office, half bath. The main entry takes you to open living space where living, dining, kitchen, and even outdoor living in the professionally landscaped backyard make hosting easy. The large oversized pantry is great for food staples or extra countertop appliances. Upstairs you have a large primary bedroom and bathroom with mountain views of Long's Peak. A spacious upstairs loft space allows for room for another spot to relax. Adjacent to the loft are two secondary bedrooms as well as a shared hall bath. The laundry room with built in shelving is conveniently located adjacent to the bedrooms. Back downstairs, the full unfinished basement allows room to customize the home with an additional bedroom, bath, and living space should you choose to expand the finished space of the home. Better than new, walk in with the yard and window coverings, plus a better lot in Colliers Hill today!
Location
State CO
County Weld
Zoning Res
Rooms
Basement Full, Unfinished
Interior
Interior Features Eat-in Kitchen, Kitchen Island, Open Floorplan, Pantry, Walk-In Closet(s)
Heating Forced Air
Cooling Central Air
Flooring Tile
Fireplace N
Appliance Dishwasher, Disposal, Dryer, Microwave, Oven, Refrigerator, Washer
Exterior
Garage Spaces 2.0
Fence Fenced
Utilities Available Electricity Available, Natural Gas Available
View Mountain(s)
Roof Type Composition
Total Parking Spaces 2
Garage Yes
Building
Lot Description Sprinklers In Front
Water Public
Level or Stories Two
Structure Type Brick,Wood Frame
Schools
Elementary Schools Soaring Heights
Middle Schools Soaring Heights
High Schools Erie
School District St. Vrain Valley Re-1J
Others
Ownership Individual
Acceptable Financing Cash, Conventional, FHA, VA Loan
Listing Terms Cash, Conventional, FHA, VA Loan
Read Less Info
Want to know what your home might be worth? Contact us for a FREE valuation!

Our team is ready to help you sell your home for the highest possible price ASAP

© 2024 METROLIST, INC., DBA RECOLORADO® – All Rights Reserved
6455 S. Yosemite St., Suite 500 Greenwood Village, CO 80111 USA
Bought with HomeSmart






