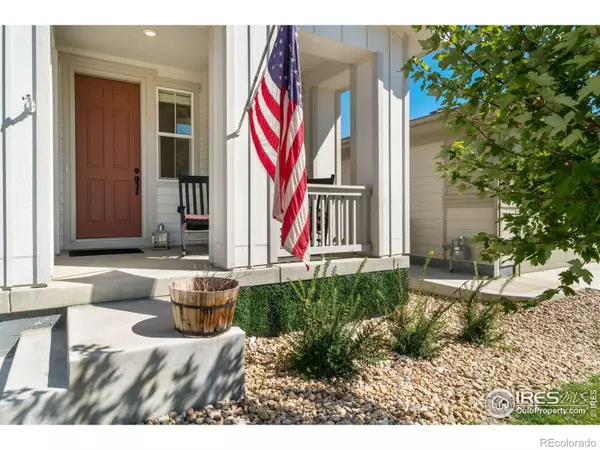$645,000
$650,000
0.8%For more information regarding the value of a property, please contact us for a free consultation.
4 Beds
3 Baths
2,598 SqFt
SOLD DATE : 02/02/2024
Key Details
Sold Price $645,000
Property Type Single Family Home
Sub Type Single Family Residence
Listing Status Sold
Purchase Type For Sale
Square Footage 2,598 sqft
Price per Sqft $248
Subdivision Barefoot Lakes
MLS Listing ID IR995573
Sold Date 02/02/24
Style Contemporary
Bedrooms 4
Full Baths 2
Half Baths 1
HOA Y/N No
Abv Grd Liv Area 2,598
Originating Board recolorado
Year Built 2020
Annual Tax Amount $5,962
Tax Year 2022
Lot Size 6,969 Sqft
Acres 0.16
Property Description
Step into your very own two-story haven, situated on a quiet cul-de-sac away from the hustle and bustle of the city. As you walk in, you'll be welcomed by easy-to-maintain luxury vinyl plank flooring, expansive windows, and an open layout that conveniently connects the living, dining, kitchen, and office areas, allowing for comfortable day-to-day living where you can enjoy the sunlight from every corner. The kitchen features beautifully tiled backsplash, quartz countertops, and a center island with bar seating and plenty of prep space. A walk-in pantry keeps your gourmet goodies organized. Upstairs, a cozy family area loft awaits, providing an ideal hub for creating lasting memories with loved ones. The spacious primary suite features a large walk-in closet and a luxurious en-suite bathroom with a soaking tub, separate shower, and dual sinks. Three additional bedrooms and a shared full bathroom provide plenty of room for family members or guests. Create the basement of your dreams! This unfinished space offers a world of potential, allowing you to expand your living area and tailor it to your unique needs and desires. Step outside, where a generously sized backyard awaits, adorned with eco-friendly artificial turf for effortless enjoyment, eliminating the need for maintenance or watering costs. A stone patio with a firepit sets the stage for unforgettable evenings under the stars. The 3-car garage makes parking a breeze, with ample space for storage and your vehicles, plus a brand-new Atlas Class 4 roof. Enjoy the fantastic amenities including an outdoor pool, a gym, and a tennis court, plus convenient access to major highways and a variety of shopping and dining options.
Location
State CO
County Weld
Zoning RES
Rooms
Basement Bath/Stubbed, Unfinished
Interior
Interior Features Kitchen Island, Open Floorplan, Pantry, Walk-In Closet(s)
Heating Forced Air
Cooling Ceiling Fan(s), Central Air
Fireplace N
Appliance Dishwasher, Disposal, Microwave, Oven
Laundry In Unit
Exterior
Garage Spaces 3.0
Fence Partial
Utilities Available Electricity Available, Natural Gas Available
View Plains
Roof Type Composition
Total Parking Spaces 3
Garage Yes
Building
Lot Description Cul-De-Sac
Sewer Public Sewer
Water Public
Level or Stories Two
Structure Type Wood Frame
Schools
Elementary Schools Mead
Middle Schools Mead
High Schools Mead
School District St. Vrain Valley Re-1J
Others
Ownership Individual
Acceptable Financing Cash, Conventional, VA Loan
Listing Terms Cash, Conventional, VA Loan
Read Less Info
Want to know what your home might be worth? Contact us for a FREE valuation!

Our team is ready to help you sell your home for the highest possible price ASAP

© 2024 METROLIST, INC., DBA RECOLORADO® – All Rights Reserved
6455 S. Yosemite St., Suite 500 Greenwood Village, CO 80111 USA
Bought with The Armour Team Real Estate Inc






