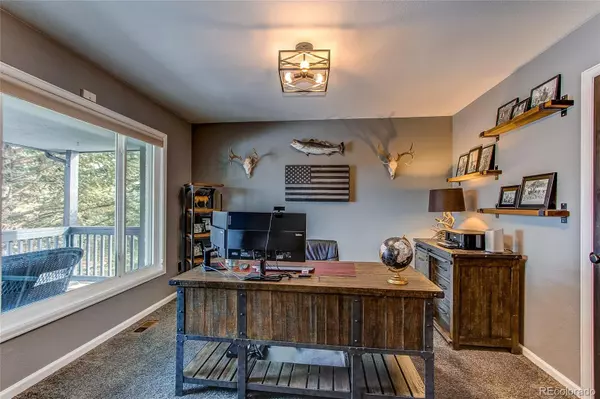$975,000
$949,000
2.7%For more information regarding the value of a property, please contact us for a free consultation.
5 Beds
4 Baths
4,431 SqFt
SOLD DATE : 02/05/2024
Key Details
Sold Price $975,000
Property Type Single Family Home
Sub Type Single Family Residence
Listing Status Sold
Purchase Type For Sale
Square Footage 4,431 sqft
Price per Sqft $220
Subdivision The Pinery
MLS Listing ID 4684787
Sold Date 02/05/24
Style Mountain Contemporary
Bedrooms 5
Full Baths 1
Three Quarter Bath 3
Condo Fees $33
HOA Fees $2/ann
HOA Y/N Yes
Abv Grd Liv Area 3,361
Originating Board recolorado
Year Built 1984
Annual Tax Amount $3,511
Tax Year 2022
Lot Size 0.650 Acres
Acres 0.65
Property Description
Welcome to this stunning, updated 5 bed 4 bath home in the Pinery on top of the hill. Surrounded by pine trees, backed to open space and mountain views you feel like you are in your own private oasis. The remodel includes a beautiful kitchen with custom cabinets, quartz countertops, stainless steel appliances, all bathrooms, master closet loft, light fixtures, LPV flooring, exterior professional landscaping, interior and exterior paint, new roof, and stained deck/ railings. Step inside and you will see an open and airy floor plan with vaulted ceilings. Plantation shutters surround the main family room with fireplace and dining room along with a sun room that would be perfect for a second office, sitting area, or play room. Perfect for hosting, it leads right into the impressive kitchen and huge walk in pantry. Live the life of luxury in the primary suit with two walk in closets, clawfoot tub, and balcony overlooking the mountains. The two additional bedrooms upstairs share a loft that would make for a perfect place for kids to play. Enjoy the outdoors in the relaxing swim spa or on the oversized wrap around deck. In the winter, you won't have to lift a shovel again with the heated driveway. There is one bedroom on the main floor that would double as a stunning office with a picture window and a large bedroom in the basement. Both connected to a full bath. Schedule a showing today and discover the ample beauty that this home and The Pinery provides.
Location
State CO
County Douglas
Zoning PDU
Rooms
Basement Bath/Stubbed, Interior Entry, Partial
Main Level Bedrooms 1
Interior
Interior Features Eat-in Kitchen, Entrance Foyer, Five Piece Bath, High Ceilings, Kitchen Island, Open Floorplan, Pantry, Primary Suite, Quartz Counters, Smoke Free, Hot Tub, Utility Sink, Vaulted Ceiling(s), Walk-In Closet(s)
Heating Forced Air, Natural Gas
Cooling Central Air
Flooring Carpet, Laminate, Tile
Fireplaces Number 1
Fireplaces Type Family Room, Wood Burning
Fireplace Y
Appliance Cooktop, Dishwasher, Disposal, Gas Water Heater, Microwave, Oven, Refrigerator, Water Softener
Exterior
Exterior Feature Balcony, Lighting, Private Yard, Spa/Hot Tub
Parking Features Concrete, Driveway-Heated, Dry Walled, Lighted
Garage Spaces 3.0
Fence Full
Utilities Available Electricity Connected, Natural Gas Connected
View Mountain(s)
Roof Type Composition
Total Parking Spaces 3
Garage Yes
Building
Lot Description Landscaped, Many Trees, Open Space, Sloped, Sprinklers In Front, Sprinklers In Rear
Foundation Concrete Perimeter
Sewer Public Sewer
Water Public
Level or Stories Three Or More
Structure Type Brick,Wood Siding
Schools
Elementary Schools Mountain View
Middle Schools Sagewood
High Schools Ponderosa
School District Douglas Re-1
Others
Senior Community No
Ownership Agent Owner
Acceptable Financing Cash, Conventional, FHA, VA Loan
Listing Terms Cash, Conventional, FHA, VA Loan
Special Listing Condition None
Read Less Info
Want to know what your home might be worth? Contact us for a FREE valuation!

Our team is ready to help you sell your home for the highest possible price ASAP

© 2024 METROLIST, INC., DBA RECOLORADO® – All Rights Reserved
6455 S. Yosemite St., Suite 500 Greenwood Village, CO 80111 USA
Bought with Keller Williams Integrity Real Estate LLC






