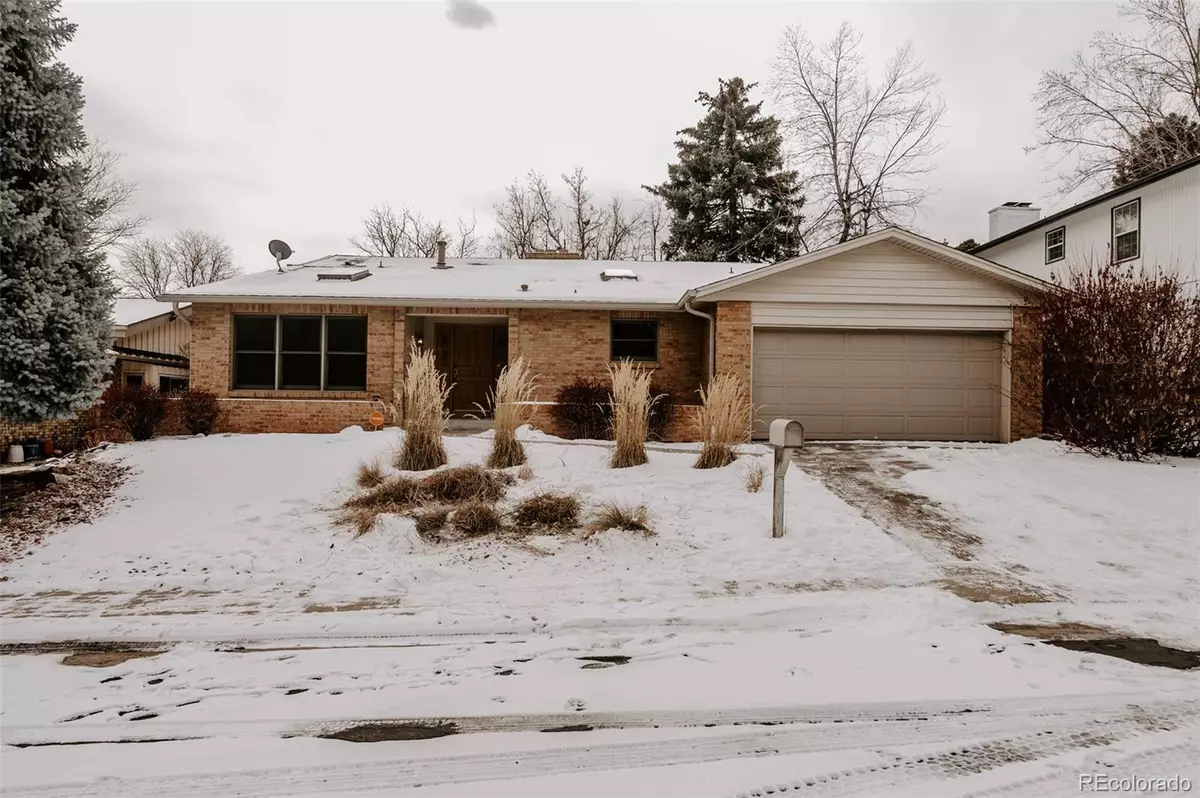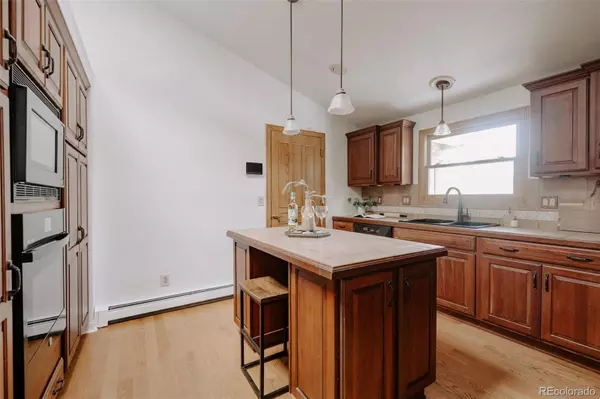$767,500
$775,000
1.0%For more information regarding the value of a property, please contact us for a free consultation.
4 Beds
3 Baths
2,610 SqFt
SOLD DATE : 02/09/2024
Key Details
Sold Price $767,500
Property Type Single Family Home
Sub Type Single Family Residence
Listing Status Sold
Purchase Type For Sale
Square Footage 2,610 sqft
Price per Sqft $294
Subdivision Pine Ridge Estates
MLS Listing ID 5419838
Sold Date 02/09/24
Bedrooms 4
Full Baths 3
HOA Y/N No
Abv Grd Liv Area 2,610
Originating Board recolorado
Year Built 1968
Annual Tax Amount $2,754
Tax Year 2022
Lot Size 6,969 Sqft
Acres 0.16
Property Description
Step into your new home in the highly sought-after neighborhood of Pine Ridge Estates in Southmoor Park! This tri-level gem showcases 2,610 square feet of entirely above-ground living space, offers 4 generously sized bedrooms and 3 full baths. The main level's expansive bonus room, featuring vaulted ceilings and a skylight, could serve as a 5th bedroom, formal living space, or an office/flex space.
Upon entering the wide foyer, the warmth and recent updates completed by the seller immediately make you feel at home. Fresh paint throughout, new doors, baseboard, trim, light fixtures, and more contribute to its ready-for-you appeal. The spacious kitchen, with a gas range and ample cabinet space, showcases stylish and warm finishes. The dining space, ideal for hosting gatherings, overlooks the lower living space, creating an inviting atmosphere.
The lower level welcomes you with a statement fireplace adorned with brickwork that extends up the double-height ceiling, perfect for those chilly Colorado nights. This level also features a bedroom, full bath, and additional storage opportunities. Access to the covered patio and expansive backyard is conveniently provided from this level.
Moving upstairs, discover the massive primary suite with an en-suite, 3 additional large bedrooms, and another full bathroom. The home includes a 2-car attached garage with built-in cabinetry, a bonus that stays with the new owner.
Situated in a fantastic neighborhood, relish the proximity to the Denver Tech Center (DTC) and downtown Denver, ensuring easy access to work and entertainment. Additional updates include a newer roof, HVAC, electrical panel, sewer line, boiler, solar panels (owned), and a Vivant security system. This home is completely move-in ready, offering exceptional value!
Location
State CO
County Denver
Zoning S-SU-D
Interior
Heating Forced Air, Natural Gas
Cooling Central Air
Fireplaces Number 1
Fireplace Y
Appliance Dishwasher, Disposal, Dryer, Microwave, Oven, Range, Range Hood, Refrigerator, Washer
Exterior
Exterior Feature Private Yard
Garage Spaces 2.0
Fence Full
Roof Type Composition
Total Parking Spaces 4
Garage Yes
Building
Lot Description Landscaped, Level
Foundation Slab
Sewer Public Sewer
Level or Stories Tri-Level
Structure Type Brick,Frame,Wood Siding
Schools
Elementary Schools Southmoor
Middle Schools Hamilton
High Schools Thomas Jefferson
School District Denver 1
Others
Senior Community No
Ownership Individual
Acceptable Financing Cash, Conventional, FHA, VA Loan
Listing Terms Cash, Conventional, FHA, VA Loan
Special Listing Condition None
Read Less Info
Want to know what your home might be worth? Contact us for a FREE valuation!

Our team is ready to help you sell your home for the highest possible price ASAP

© 2024 METROLIST, INC., DBA RECOLORADO® – All Rights Reserved
6455 S. Yosemite St., Suite 500 Greenwood Village, CO 80111 USA
Bought with Keller Williams DTC






