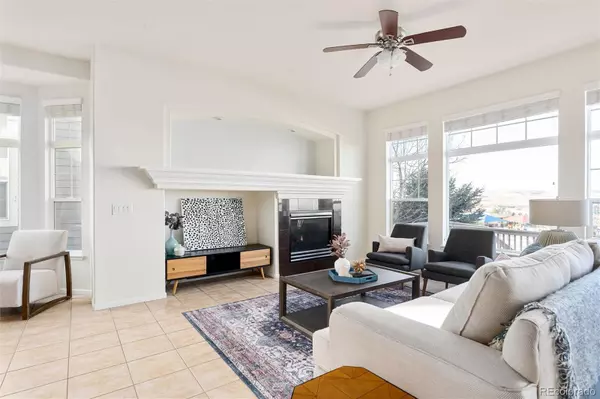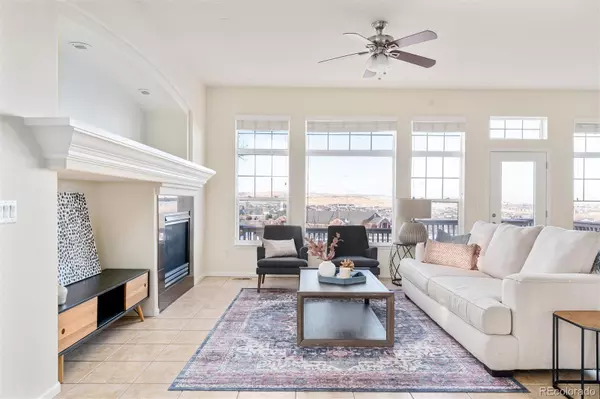$730,000
$730,000
For more information regarding the value of a property, please contact us for a free consultation.
3 Beds
2 Baths
2,175 SqFt
SOLD DATE : 02/08/2024
Key Details
Sold Price $730,000
Property Type Single Family Home
Sub Type Single Family Residence
Listing Status Sold
Purchase Type For Sale
Square Footage 2,175 sqft
Price per Sqft $335
Subdivision Newlin Meadows
MLS Listing ID 9315653
Sold Date 02/08/24
Bedrooms 3
Full Baths 2
Condo Fees $310
HOA Fees $103/qua
HOA Y/N Yes
Abv Grd Liv Area 2,175
Originating Board recolorado
Year Built 2006
Annual Tax Amount $4,790
Tax Year 2023
Lot Size 7,840 Sqft
Acres 0.18
Property Description
Take in the vast open sky and one of the most spectacular views the town of Parker has to offer inside this meticulously maintained home! This ranch home in Newlin Meadows boasts a beautiful open concept with an abundance of natural light. The large kitchen showcases plenty of counter space, cabinetry, and a walk-in pantry. The primary bedroom features double doors, a 5-piece master bathroom, with a great size walk in closet. In a separate wing of the home, you'll find an additional bedroom, a full bathroom with double sinks, and a formal main floor office which can easily be converted in to a third bedroom if desired. The full, unfinished walk out basement awaits future plans to easily double the total living space of the home. Make sure to take a look at the oversized 3-car garage which can easily house larger vehicles. Take a short walk to the end of the street outside of the home and enjoy the neighborhood park equipped with an open grassy field, playground, and basketball courts. Not to mention, the beloved Reuter-Hess Incline and Reservoir is only a few minutes away! Neighborhood roads lead you directly to Gold Rush Elementary making it conveniently walkable or a short 3-minute drive. Recent improvements include a brand new, never been used, kitchen refrigerator (2024) which was replaced after home photos were taken, newer roof (2022), newer exterior and interior paint (2022), new upgraded carpet and padding (2023), newer dishwasher (2023), and new kitchen sink disposal (2024). Welcome home!
Location
State CO
County Douglas
Rooms
Basement Full, Unfinished, Walk-Out Access
Main Level Bedrooms 3
Interior
Interior Features Breakfast Nook, Eat-in Kitchen, Entrance Foyer, Five Piece Bath, Kitchen Island, Open Floorplan, Pantry, Walk-In Closet(s)
Heating Forced Air
Cooling Central Air
Flooring Carpet, Tile
Fireplaces Number 1
Fireplaces Type Family Room
Fireplace Y
Appliance Cooktop, Dishwasher, Disposal, Double Oven, Dryer, Microwave, Refrigerator, Washer
Laundry In Unit
Exterior
Exterior Feature Private Yard
Parking Features Oversized
Garage Spaces 3.0
Fence Full
View Mountain(s), Plains
Roof Type Composition
Total Parking Spaces 3
Garage Yes
Building
Lot Description Sprinklers In Front, Sprinklers In Rear
Sewer Public Sewer
Water Public
Level or Stories One
Structure Type Wood Siding
Schools
Elementary Schools Gold Rush
Middle Schools Cimarron
High Schools Legend
School District Douglas Re-1
Others
Senior Community No
Ownership Individual
Acceptable Financing 1031 Exchange, Cash, Conventional, VA Loan
Listing Terms 1031 Exchange, Cash, Conventional, VA Loan
Special Listing Condition None
Read Less Info
Want to know what your home might be worth? Contact us for a FREE valuation!

Our team is ready to help you sell your home for the highest possible price ASAP

© 2024 METROLIST, INC., DBA RECOLORADO® – All Rights Reserved
6455 S. Yosemite St., Suite 500 Greenwood Village, CO 80111 USA
Bought with Verity Real Estate






