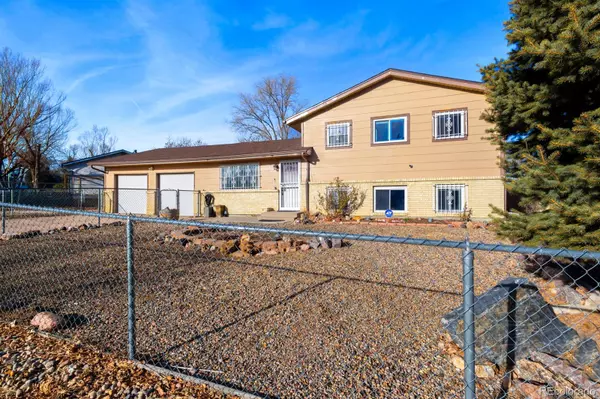$413,957
$425,000
2.6%For more information regarding the value of a property, please contact us for a free consultation.
4 Beds
2,176 SqFt
SOLD DATE : 02/07/2024
Key Details
Sold Price $413,957
Property Type Single Family Home
Sub Type Single Family Residence
Listing Status Sold
Purchase Type For Sale
Square Footage 2,176 sqft
Price per Sqft $190
Subdivision Eastborough
MLS Listing ID 9574533
Sold Date 02/07/24
Bedrooms 4
HOA Y/N No
Abv Grd Liv Area 1,711
Originating Board recolorado
Year Built 1969
Annual Tax Amount $1,129
Tax Year 2022
Lot Size 7,840 Sqft
Acres 0.18
Property Description
Step into the epitome of exquisite living with this captivating trilevel home that seamlessly combines custom craftsmanship, abundant natural light, and true character. Boasting four generously sized bedrooms and two meticulously designed bathrooms, this residence exudes charm at every turn. Revel in the allure of newer paint and laminate flooring that graces the interior, creating a modern and inviting atmosphere. The kitchen, a focal point of sophistication, features an open layout adorned with custom cabinets, granite countertops, and top-of-the-line appliances. Delight in the exclusive addition of a private bar, an ideal haven for entertaining guests. Nestled in an enviable location with access to District 11 schools, this home sits on a sprawling lot surrounded by meticulously fenced front and back yards, offering a perfect blend of privacy and outdoor space. Parking is a breeze with the inclusion of RV parking and a two-car garage. From upgraded flooring to the pride of ownership evident throughout, this turnkey gem is ready to embrace its new owners with unmatched elegance and style. Don't miss the opportunity to make this residence your own - a testament to quality living and refined taste.
Location
State CO
County El Paso
Zoning R1-6 AO
Rooms
Basement Crawl Space
Interior
Interior Features Built-in Features, Ceiling Fan(s), Granite Counters, High Speed Internet, Jack & Jill Bathroom, Smoke Free
Heating Forced Air, Natural Gas
Cooling Evaporative Cooling
Flooring Carpet, Laminate, Tile
Fireplaces Number 2
Fireplaces Type Family Room, Pellet Stove, Recreation Room, Wood Burning
Fireplace Y
Appliance Dishwasher, Disposal, Dryer, Microwave, Oven, Range, Refrigerator, Washer
Exterior
Exterior Feature Private Yard
Parking Features Concrete
Garage Spaces 2.0
Fence Full
Utilities Available Electricity Connected, Natural Gas Connected
Roof Type Composition
Total Parking Spaces 3
Garage Yes
Building
Lot Description Level
Sewer Public Sewer
Water Public
Level or Stories Tri-Level
Structure Type Frame
Schools
Elementary Schools Monroe
Middle Schools Swigert
High Schools Mitchell
School District Colorado Springs 11
Others
Senior Community No
Ownership Individual
Acceptable Financing Cash, Conventional, FHA, Other, VA Loan
Listing Terms Cash, Conventional, FHA, Other, VA Loan
Special Listing Condition None
Read Less Info
Want to know what your home might be worth? Contact us for a FREE valuation!

Our team is ready to help you sell your home for the highest possible price ASAP

© 2024 METROLIST, INC., DBA RECOLORADO® – All Rights Reserved
6455 S. Yosemite St., Suite 500 Greenwood Village, CO 80111 USA
Bought with NON MLS PARTICIPANT






