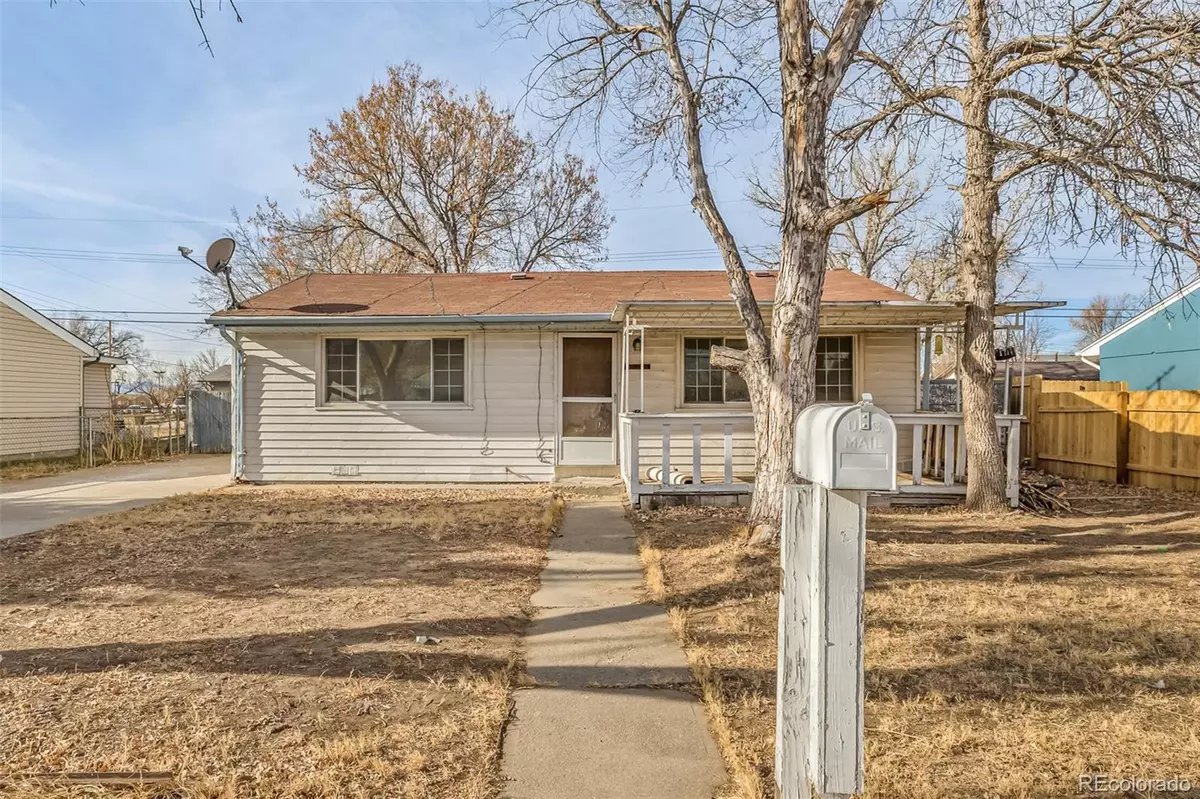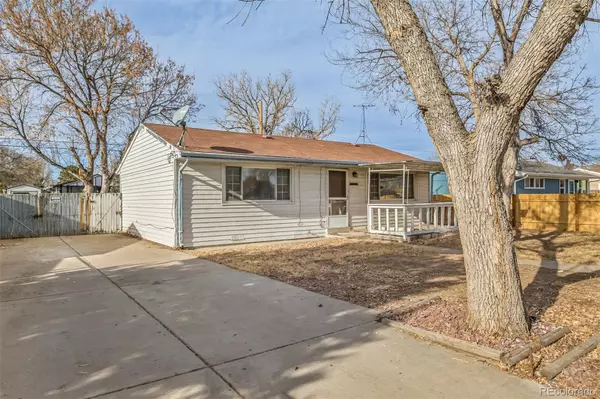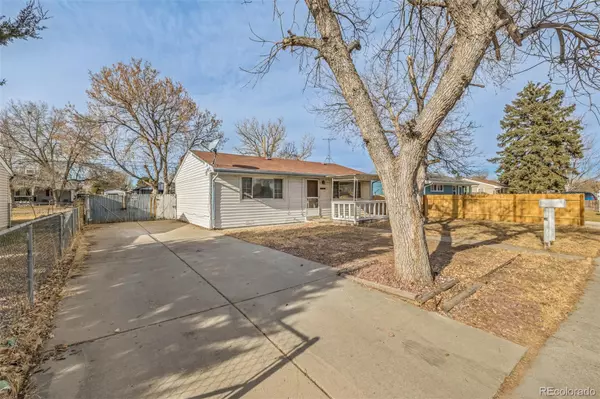$275,000
$350,000
21.4%For more information regarding the value of a property, please contact us for a free consultation.
2 Beds
1 Bath
748 SqFt
SOLD DATE : 02/12/2024
Key Details
Sold Price $275,000
Property Type Single Family Home
Sub Type Single Family Residence
Listing Status Sold
Purchase Type For Sale
Square Footage 748 sqft
Price per Sqft $367
Subdivision Gamble Derby
MLS Listing ID 4903319
Sold Date 02/12/24
Style Traditional
Bedrooms 2
Full Baths 1
HOA Y/N No
Abv Grd Liv Area 748
Originating Board recolorado
Year Built 1955
Annual Tax Amount $1,532
Tax Year 2022
Lot Size 6,098 Sqft
Acres 0.14
Property Description
Fantastic opportunity awaits! Located in a peaceful neighborhood, this single-level home presents an exciting canvas for those with a creative vision. A perfect home for a first time homebuyer ready to get in the market and start their financial future. A front porch, where you can enjoy a morning coffee, is just the beginning. Come inside to find a large formal living room, the ideal space for gatherings and relaxation. The eat-in kitchen, though in need of some TLC, provides wood cabinetry and a gas range. SELLER IS GIVING A $10,000 CONCESSION to help with updates or to buy down your interest rate/cover closing costs. The perfectly sized bedrooms, bathed in abundant natural light, are your cozy retreats. The bathroom boasts a shower & tub combo for added comfort. Transitioning outside, you'll discover a spacious backyard with a patio area, offering the perfect backdrop for outdoor enjoyment in the fresh air! This generous space is a blank canvas, ready to be transformed into your garden oasis or an excellent outdoor living space. PLUS! A standout feature of this property is the detached workshop, which holds incredible potential as a storage space, art studio, or even a guest quarter and has included electricity. Its versatility makes it a valuable asset for any homeowner. If you are looking for the perfect home that you can customize on your own, look no further! With its timeless appeal and great bones, this residence offers the possibility to craft your dream home. Don't miss the chance to make it your own and bring your vision to life!
Location
State CO
County Adams
Zoning RES
Rooms
Main Level Bedrooms 2
Interior
Interior Features Built-in Features, Ceiling Fan(s), Eat-in Kitchen, High Speed Internet, Laminate Counters, No Stairs
Heating Forced Air
Cooling Central Air
Flooring Tile, Wood
Fireplace Y
Appliance Disposal, Range, Range Hood, Refrigerator
Laundry In Unit
Exterior
Exterior Feature Private Yard, Rain Gutters
Fence Full
Utilities Available Cable Available, Electricity Available, Natural Gas Available, Phone Available
Roof Type Composition
Total Parking Spaces 2
Garage No
Building
Lot Description Level
Sewer Public Sewer
Water Public
Level or Stories One
Structure Type Frame,Wood Siding
Schools
Elementary Schools Kemp
Middle Schools Kearney
High Schools Adams City
School District Adams 14
Others
Senior Community No
Ownership Individual
Acceptable Financing Cash, Conventional, FHA, VA Loan
Listing Terms Cash, Conventional, FHA, VA Loan
Special Listing Condition None
Read Less Info
Want to know what your home might be worth? Contact us for a FREE valuation!

Our team is ready to help you sell your home for the highest possible price ASAP

© 2024 METROLIST, INC., DBA RECOLORADO® – All Rights Reserved
6455 S. Yosemite St., Suite 500 Greenwood Village, CO 80111 USA
Bought with Keller Williams Preferred Realty






