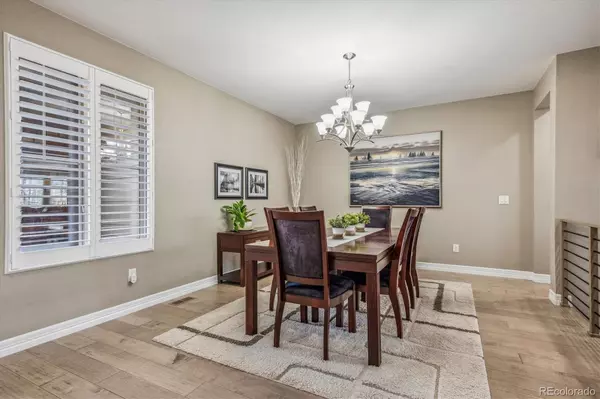$799,000
$799,000
For more information regarding the value of a property, please contact us for a free consultation.
3 Beds
3 Baths
2,450 SqFt
SOLD DATE : 02/14/2024
Key Details
Sold Price $799,000
Property Type Single Family Home
Sub Type Single Family Residence
Listing Status Sold
Purchase Type For Sale
Square Footage 2,450 sqft
Price per Sqft $326
Subdivision Candelas
MLS Listing ID 2730482
Sold Date 02/14/24
Style Contemporary
Bedrooms 3
Full Baths 2
Half Baths 1
HOA Y/N No
Originating Board recolorado
Year Built 2016
Annual Tax Amount $6,668
Tax Year 2022
Lot Size 9,147 Sqft
Acres 0.21
Property Description
Welcome to perfection in this impeccably maintained home! Nestled on a corner lot within a tranquil cul-de-sac, this residence offers the epitome of comfort and elegance, including lovely mountain views from the backyard. Step through the welcoming entry-way into a space that showcases an ideal open floor plan, perfect for both entertaining and everyday living. The formal dining room is an entertainer's dream, leading seamlessly to the spacious living area where a cozy gas fireplace awaits. The gourmet kitchen is a chef's delight, boasting double ovens, a gas cooktop, center island, walnut-stained, soft-close cabinetry with crown molding, exquisite granite countertops, and large walk-in pantry providing ample storage. The generous eat-in kitchen is ideal for shared meals on less formal occasions. Luxurious engineered wood flooring graces the entire space, adding a touch of sophistication. The primary suite is a true owner's retreat, featuring an ensuite bath with quartz countertops, dual sinks, and two walk-in closets. Two additional large bedrooms share a Jack and Jill bathroom, ensuring ample space for family or guests. The laundry room with built-in cabinets and utility sink rounds out main level living perfection. All complimented by plantation shutters throughout. The kitchen opens up to a generously sized, epoxy-treated, covered patio, offering a peaceful place to enjoy glorious Colorado sunsets. The oversized garage is a car enthusiast's dream, boasting finished walls, epoxy flooring, built-in storage, and wiring for an electric vehicle. The piece de resistance is the pristine outdoor spaces, professionally landscaped to perfection. The basement presents an unfinished canvas with plumbing rough-ins, allowing for future expansion. This home truly encompasses every detail for a comfortable, luxurious, and well-maintained living experience. Don't miss the opportunity to make this haven your own. Schedule a showing today and envision the lifestyle that awaits!
Location
State CO
County Jefferson
Rooms
Basement Crawl Space, Partial, Sump Pump, Unfinished
Main Level Bedrooms 3
Interior
Interior Features Ceiling Fan(s), Eat-in Kitchen, Entrance Foyer, Five Piece Bath, Granite Counters, High Ceilings, Jack & Jill Bathroom, Kitchen Island, Open Floorplan, Pantry, Primary Suite, Radon Mitigation System, Smoke Free, Utility Sink, Walk-In Closet(s)
Heating Forced Air, Natural Gas
Cooling Air Conditioning-Room
Flooring Carpet, Tile, Wood
Fireplaces Number 1
Fireplaces Type Gas
Fireplace Y
Appliance Cooktop, Dishwasher, Disposal, Double Oven, Microwave, Refrigerator, Self Cleaning Oven, Sump Pump
Exterior
Exterior Feature Garden, Lighting
Garage Dry Walled, Floor Coating, Oversized, Storage, Tandem
Garage Spaces 2.0
Fence Full
View Mountain(s)
Roof Type Composition
Parking Type Dry Walled, Floor Coating, Oversized, Storage, Tandem
Total Parking Spaces 2
Garage Yes
Building
Lot Description Corner Lot, Cul-De-Sac, Irrigated, Landscaped, Level, Sprinklers In Front, Sprinklers In Rear
Story One
Foundation Slab
Sewer Public Sewer
Level or Stories One
Structure Type Frame,Wood Siding
Schools
Elementary Schools Three Creeks
Middle Schools Three Creeks
High Schools Ralston Valley
School District Jefferson County R-1
Others
Senior Community No
Ownership Individual
Acceptable Financing Cash, Conventional, Jumbo, VA Loan
Listing Terms Cash, Conventional, Jumbo, VA Loan
Special Listing Condition None
Pets Description Yes
Read Less Info
Want to know what your home might be worth? Contact us for a FREE valuation!

Our team is ready to help you sell your home for the highest possible price ASAP

© 2024 METROLIST, INC., DBA RECOLORADO® – All Rights Reserved
6455 S. Yosemite St., Suite 500 Greenwood Village, CO 80111 USA
Bought with eXp Realty, LLC






