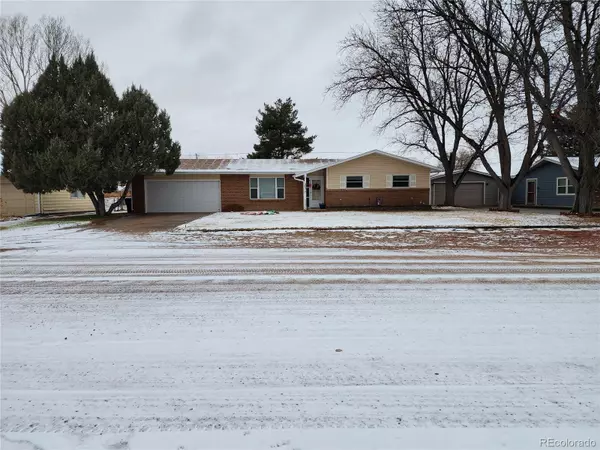$250,000
$250,000
For more information regarding the value of a property, please contact us for a free consultation.
3 Beds
2 Baths
1,144 SqFt
SOLD DATE : 02/16/2024
Key Details
Sold Price $250,000
Property Type Single Family Home
Sub Type Single Family Residence
Listing Status Sold
Purchase Type For Sale
Square Footage 1,144 sqft
Price per Sqft $218
Subdivision Landmodel Hp2
MLS Listing ID 9722714
Sold Date 02/16/24
Bedrooms 3
Full Baths 1
Half Baths 1
HOA Y/N No
Originating Board recolorado
Year Built 1968
Annual Tax Amount $912
Tax Year 2022
Lot Size 0.290 Acres
Acres 0.29
Property Description
Welcome to your dream ranch-style home nestled in a serene and welcoming neighborhood! This charming residence boasts 3 bedrooms, 2 bathrooms, and a host of modern updates that redefine comfortable living.
As you step into the home, you're greeted by the warmth of new carpeting that spans the entire interior, creating a cozy and inviting atmosphere. The heart of this home, the kitchen, has undergone a stylish transformation with new laminate flooring, granite countertops, a tile backsplash, and contemporary cabinets. Equipped with brand new appliances—fridge, stove, dishwasher, and microwave. Just off the kitchen, the half bathroom has received a tasteful upgrade, featuring new flooring and a sleek granite countertop.
Year-round comfort is ensured with hydronic heating through baseboards, providing efficient warmth in every room. The home's energy efficiency is further enhanced by double-pane Anderson windows installed throughout in 2022 with a transferable warranty, flooding the interior with natural light while keeping utility costs in check. The Google Nest smart thermostat system allows you to effortlessly control the temperature from your phone, ensuring comfort and energy savings. The Ring doorbell video system provides an added layer of security, allowing you to monitor your home with ease.
The backyard shed was re-sided and reroofed in 2020. A new water softener was installed in 2023, and there is an extra refrigerator in the garage.
Join this friendly neighborhood with a sense of community, where the tranquil surroundings and updated features of this home create a perfect blend of modern living and classic charm. Don't miss the opportunity to make this ranch-style gem your own! Schedule a showing today. Sidenote, the property is not in a floodplain.
Location
State CO
County Logan
Zoning RES
Rooms
Main Level Bedrooms 3
Interior
Interior Features Ceiling Fan(s), Granite Counters, Smart Thermostat
Heating Baseboard
Cooling Central Air
Flooring Laminate
Fireplace N
Appliance Dishwasher, Microwave, Oven, Range, Refrigerator, Water Softener
Laundry Laundry Closet
Exterior
Garage Concrete, Exterior Access Door, Lighted
Garage Spaces 2.0
Fence Full
Utilities Available Cable Available, Electricity Available, Internet Access (Wired), Natural Gas Available
Roof Type Composition
Parking Type Concrete, Exterior Access Door, Lighted
Total Parking Spaces 2
Garage Yes
Building
Lot Description Level, Sprinklers In Front, Sprinklers In Rear
Story One
Sewer Public Sewer
Water Well
Level or Stories One
Structure Type Brick,Frame,Wood Siding
Schools
Elementary Schools Ayres
Middle Schools Sterling
High Schools Sterling
School District Valley Re-1
Others
Senior Community No
Ownership Individual
Acceptable Financing Cash, Conventional, FHA, USDA Loan, VA Loan
Listing Terms Cash, Conventional, FHA, USDA Loan, VA Loan
Special Listing Condition None
Read Less Info
Want to know what your home might be worth? Contact us for a FREE valuation!

Our team is ready to help you sell your home for the highest possible price ASAP

© 2024 METROLIST, INC., DBA RECOLORADO® – All Rights Reserved
6455 S. Yosemite St., Suite 500 Greenwood Village, CO 80111 USA
Bought with Lenox Realty LLC






