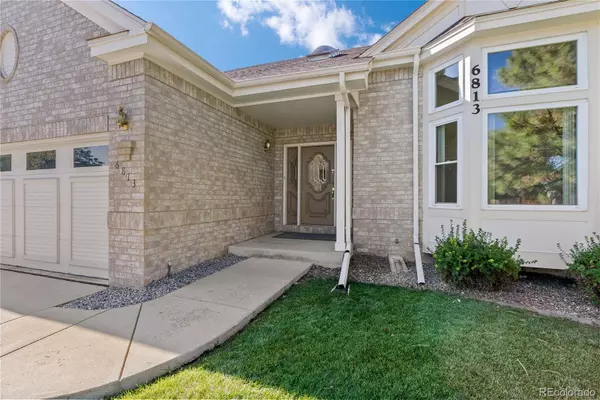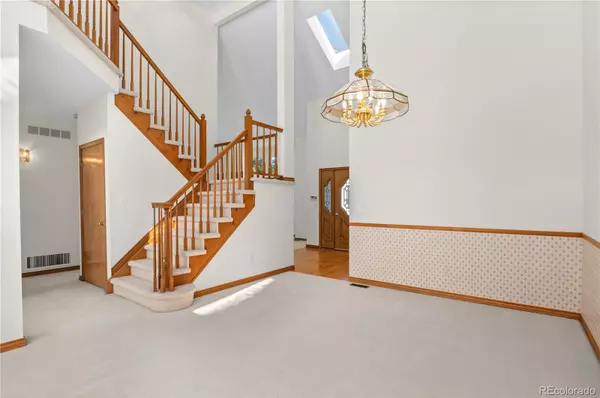$775,910
$809,000
4.1%For more information regarding the value of a property, please contact us for a free consultation.
3 Beds
3 Baths
2,329 SqFt
SOLD DATE : 02/20/2024
Key Details
Sold Price $775,910
Property Type Single Family Home
Sub Type Single Family Residence
Listing Status Sold
Purchase Type For Sale
Square Footage 2,329 sqft
Price per Sqft $333
Subdivision Canterbury
MLS Listing ID 3202046
Sold Date 02/20/24
Style Traditional
Bedrooms 3
Full Baths 2
Half Baths 1
Condo Fees $125
HOA Fees $10/ann
HOA Y/N Yes
Abv Grd Liv Area 2,329
Originating Board recolorado
Year Built 1991
Annual Tax Amount $4,004
Tax Year 2022
Lot Size 10,454 Sqft
Acres 0.24
Property Description
Rare opportunity for SINGLE LEVEL LIVING in the coveted subdivision of Canterbury in South Jefferson County ~ 3 Bedrooms/3 Bathrooms. 19' x 12' MAIN FLOOR PRIMARY BEDROOM with large walk-in closet ~ Three windows offer generous views of LARGE SOUTH FACING BACK YARD.~ 5-PIECE EN-SUITE includes soaking tub, shower, toilet, and double vanity ~ Spacious LIVING ROOM adjacent to front entrance. Can also be used as an office ~ FORMAL DINING SPACE opens to FAMILY ROOM warmly lit by two skylights and gas fireplace. Steps away is the KITCHEN which includes refrigerator, induction oven, microwave, dishwasher, center island, and an 8' x 10' eating space ~ Just off the 3-CAR GARAGE is a convenient MAIN FLOOR LAUNDRY with spacious pantry and utility sink ~ Upstairs another LARGE 17' x 12' THIRD BEDROOM awaits behind French doors and overlooks the backyard ~ A full bath, linen closets, and second bedroom complete the upper living quarters ~ Basement finishes include ceilings and floors, ready for you to add additional bedroom and bath or create the perfect family gathering space. ~ CHAUCER PARK is at the center of this community and includes large playground and covered picnic area and is the host to the SUMMER CONCERT, movie night, and a variety of Holiday festivities including the HOLIDAY HAYRIDE for the unbelievably low HOA dues of $125 annually. ~ This home has been beautifully maintained. Welcome to Canterbury with its mature landscaping and mountain views ~ You won't want to leave!
Location
State CO
County Jefferson
Zoning P-D
Rooms
Basement Bath/Stubbed, Crawl Space, Daylight, Interior Entry, Partial
Main Level Bedrooms 1
Interior
Interior Features Ceiling Fan(s), Eat-in Kitchen, Five Piece Bath, Granite Counters, Kitchen Island, Open Floorplan, Pantry, Smart Thermostat, Smoke Free, Utility Sink, Vaulted Ceiling(s), Walk-In Closet(s)
Heating Forced Air
Cooling Central Air
Flooring Carpet, Laminate, Wood
Fireplaces Number 1
Fireplaces Type Family Room, Gas
Fireplace Y
Appliance Convection Oven, Dishwasher, Disposal, Dryer, Gas Water Heater, Humidifier, Microwave, Range, Refrigerator, Washer
Exterior
Exterior Feature Private Yard, Rain Gutters, Smart Irrigation
Garage Concrete, Exterior Access Door, Lighted
Garage Spaces 3.0
Fence Partial
Utilities Available Cable Available, Electricity Connected, Natural Gas Connected
Roof Type Composition
Total Parking Spaces 3
Garage Yes
Building
Lot Description Landscaped, Level, Near Public Transit, Sprinklers In Front, Sprinklers In Rear
Foundation Structural
Sewer Public Sewer
Water Public
Level or Stories Two
Structure Type Brick,Frame,Wood Siding
Schools
Elementary Schools Ute Meadows
Middle Schools Deer Creek
High Schools Chatfield
School District Jefferson County R-1
Others
Senior Community No
Ownership Individual
Acceptable Financing 1031 Exchange, Cash, Conventional, FHA, VA Loan
Listing Terms 1031 Exchange, Cash, Conventional, FHA, VA Loan
Special Listing Condition None
Pets Description Cats OK, Dogs OK
Read Less Info
Want to know what your home might be worth? Contact us for a FREE valuation!

Our team is ready to help you sell your home for the highest possible price ASAP

© 2024 METROLIST, INC., DBA RECOLORADO® – All Rights Reserved
6455 S. Yosemite St., Suite 500 Greenwood Village, CO 80111 USA
Bought with Compass - Denver






