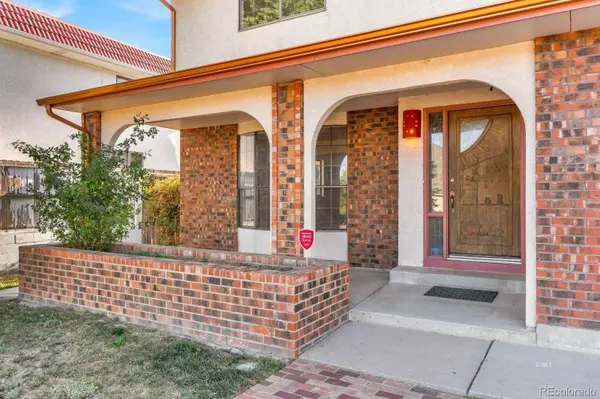$425,000
$427,900
0.7%For more information regarding the value of a property, please contact us for a free consultation.
4 Beds
4 Baths
3,011 SqFt
SOLD DATE : 02/29/2024
Key Details
Sold Price $425,000
Property Type Single Family Home
Sub Type Single Family Residence
Listing Status Sold
Purchase Type For Sale
Square Footage 3,011 sqft
Price per Sqft $141
Subdivision El Camino
MLS Listing ID 4819151
Sold Date 02/29/24
Bedrooms 4
Full Baths 2
Half Baths 1
Three Quarter Bath 1
Condo Fees $50
HOA Fees $4/ann
HOA Y/N Yes
Abv Grd Liv Area 2,355
Originating Board recolorado
Year Built 1979
Annual Tax Amount $1,815
Tax Year 2022
Lot Size 0.260 Acres
Acres 0.26
Property Description
Spacious family home with 4 Bed & 4 Bath located in desirable El Camino Subdivision in Pueblo. 3 levels with room to spread out and recently updated throughout. The kitchen and all 4 bathrooms are brand new again! The open kitchen features new hickory cabinets with 3 large pantry cabinets, granite countertops, tile backsplash, and new stainless steel appliances. Upstairs the master bathroom has been completely redone with a soaking tub, separate tile shower & new vanity creating a relaxing oasis. The master also features a large walk in closet with built in shelving. All bathrooms in the home have been completely redone with new flooring, tile, vanities and toilets. Brand new carpet throughout the home on all 3 levels. Plenty of space to relax with 2 separate living areas and a game room/bar on the main level and a living room and 4th bedroom in the basement. A large fenced backyard with a spacious covered patio is great for entertaining and relaxing. Large, mature pine trees create shade in both the front and back. The refinished 3 car garage and storage shed has plenty of space for storage and/or projects. Broker/Owner.
Location
State CO
County Pueblo
Zoning R-1
Rooms
Basement Finished
Interior
Heating Forced Air
Cooling Central Air
Flooring Carpet, Tile
Fireplaces Type Family Room
Fireplace N
Appliance Dishwasher, Microwave, Oven, Refrigerator
Exterior
Garage Concrete
Garage Spaces 3.0
Utilities Available Electricity Connected
Roof Type Composition
Total Parking Spaces 3
Garage Yes
Building
Sewer Public Sewer
Water Public
Level or Stories Three Or More
Structure Type Frame,Stucco
Schools
Elementary Schools Highland Park
Middle Schools Roncalli
High Schools South
School District Pueblo City 60
Others
Senior Community No
Ownership Agent Owner
Acceptable Financing Cash, Conventional, FHA, VA Loan
Listing Terms Cash, Conventional, FHA, VA Loan
Special Listing Condition None
Read Less Info
Want to know what your home might be worth? Contact us for a FREE valuation!

Our team is ready to help you sell your home for the highest possible price ASAP

© 2024 METROLIST, INC., DBA RECOLORADO® – All Rights Reserved
6455 S. Yosemite St., Suite 500 Greenwood Village, CO 80111 USA
Bought with NON MLS PARTICIPANT






