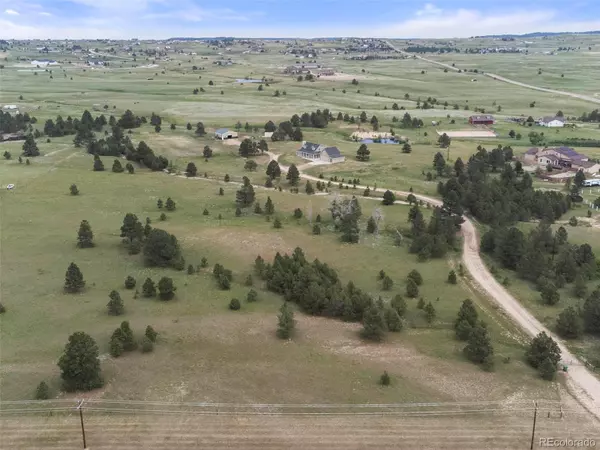$858,000
$869,500
1.3%For more information regarding the value of a property, please contact us for a free consultation.
3 Beds
3 Baths
1,924 SqFt
SOLD DATE : 03/01/2024
Key Details
Sold Price $858,000
Property Type Single Family Home
Sub Type Single Family Residence
Listing Status Sold
Purchase Type For Sale
Square Footage 1,924 sqft
Price per Sqft $445
Subdivision Carlson
MLS Listing ID 3294081
Sold Date 03/01/24
Style Traditional
Bedrooms 3
Full Baths 2
Half Baths 1
HOA Y/N No
Originating Board recolorado
Year Built 1998
Annual Tax Amount $2,087
Tax Year 2022
Lot Size 19.150 Acres
Acres 19.15
Property Description
Welcome to this picturesque Black Forest farmhouse, perfectly positioned on nearly 20 acres of park-like landscape. Here,mature trees, a lush meadow, a large pond, and an outstanding Pikes Peak view all come together to create a serenebackdrop for your new home. The property is completely fenced and prepared to accommodate your animals, featuring a36x36 metal barn equipped with 5 high-quality stalls, a tack room, and two large pull-through doors. Inaddition to the ample space for your animals, you'll find an oversized two-car garage with extra lean-to storage. Both thehouse and the garage are freshly painted, and a new roof is currently being installed. This charming home features a wrap-around covered front porch, offering an inviting first impression and an ideal spot for leisurely afternoons. Inside the near3,000 square feet house, you'll find three bedrooms, an office, and three baths. Large windows that bathe the home innatural light, highlighting the hardwood floors that flow throughout the main level. Spacious great room, features built-insand providing an ideal space for relaxation or entertaining guests. The kitchen boasts hardwood floors, gas stove and newerstainless steel appliances perfectly. The dining room is open to the kitchen, perfect for entertaining guests and hosting yourclosest family and friends. The property includes a spacious, unfinished basement, designed for expansion. The basementlayout allows for the addition of two extra bedrooms and already features rough plumbing for an added bathroom. Locatednear the well known Latigo Equestrian Center, the property is close to Section 16, Pineries Open Space, and HomesteadPark. No HOA or covenants. Zoned for animals and outbuildings. Property can be subdivided down to 5 acre parcels withcounty approval. Brimming with charm and potential, this farmhouse is ready to welcome you home.
Location
State CO
County El Paso
Zoning RR-5
Rooms
Basement Full
Interior
Heating Forced Air, Propane
Cooling None
Fireplace N
Appliance Dishwasher, Disposal, Microwave, Oven, Refrigerator
Laundry In Unit
Exterior
Garage Oversized
Garage Spaces 2.0
Fence Full
Utilities Available Electricity Available, Propane
Waterfront Description Lake,Pond
View Mountain(s)
Roof Type Composition
Parking Type Oversized
Total Parking Spaces 2
Garage No
Building
Lot Description Level, Meadow, Spring(s)
Story Two
Foundation Slab
Sewer Septic Tank
Water Well
Level or Stories Two
Structure Type Frame
Schools
Elementary Schools Bennett Ranch
Middle Schools Falcon
High Schools Falcon
School District District 49
Others
Senior Community No
Ownership Individual
Acceptable Financing Cash, Conventional, FHA, VA Loan
Listing Terms Cash, Conventional, FHA, VA Loan
Special Listing Condition None
Pets Description Cats OK, Dogs OK, Yes
Read Less Info
Want to know what your home might be worth? Contact us for a FREE valuation!

Our team is ready to help you sell your home for the highest possible price ASAP

© 2024 METROLIST, INC., DBA RECOLORADO® – All Rights Reserved
6455 S. Yosemite St., Suite 500 Greenwood Village, CO 80111 USA
Bought with eXp Realty, LLC






