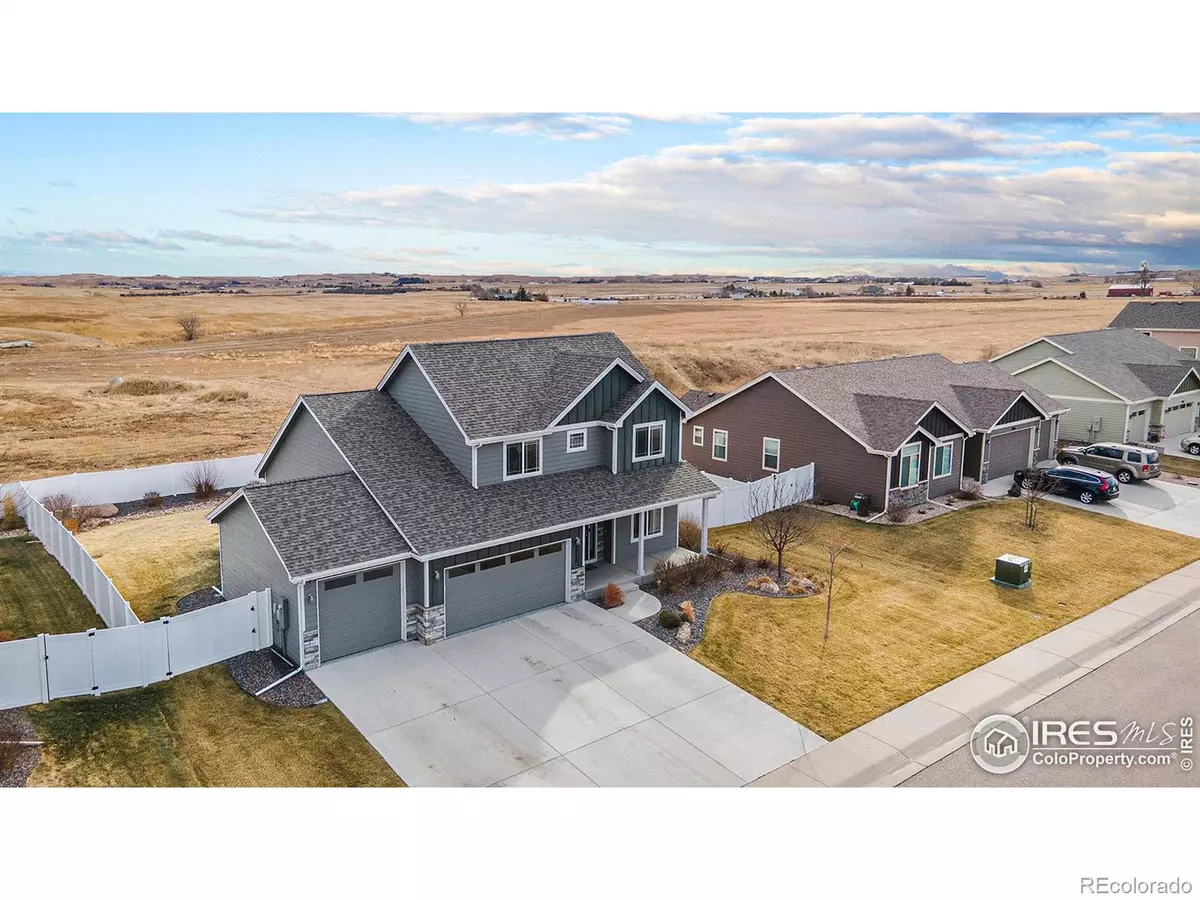$599,000
$599,000
For more information regarding the value of a property, please contact us for a free consultation.
5 Beds
4 Baths
3,344 SqFt
SOLD DATE : 02/29/2024
Key Details
Sold Price $599,000
Property Type Single Family Home
Sub Type Single Family Residence
Listing Status Sold
Purchase Type For Sale
Square Footage 3,344 sqft
Price per Sqft $179
Subdivision 6048 - Meadows, The
MLS Listing ID IR1001626
Sold Date 02/29/24
Style Contemporary
Bedrooms 5
Full Baths 2
Half Baths 1
Three Quarter Bath 1
Condo Fees $100
HOA Fees $8/ann
HOA Y/N Yes
Originating Board recolorado
Year Built 2016
Annual Tax Amount $3,850
Tax Year 2023
Lot Size 0.260 Acres
Acres 0.26
Property Description
Welcome to this exquisite five-bedroom, four-bathroom haven, nestled on a premium .26-acre lot with open land behind, offering a perfect blend of luxury and functionality. Boasting a total of 3449 square feet, this meticulously designed home is a testament to quality craftsmanship and thoughtful upgrades. As you step inside, the open floor plan has a ton of natural light creating a warm and inviting ambiance. The main floor features a master suite for ultimate convenience, accompanied by a well-appointed laundry room and gas fire place. The expanded dining room provides an ideal space for entertaining, complemented by a gourmet kitchen featuring a kitchen island, granite countertops, Tharp custom cabinets, stainless steel appliances, and a farmhouse sink. The heart of this home lies in its many upgrades, including a 3-stage water filtration system with water softener, a whole house humidifier, a house fan for optimal comfort, and the maple hardwood floors add a touch of elegance throughout the main floor. This residence caters to modern living with an office for remote work and a loft for additional flexibility. The finished basement, a true entertainment haven, boasts an amazing home theater, perfect for cozy movie nights. The attention to detail continues with a professionally finished garage featuring a workbench, cabinets, and epoxy floors, along with a slatted wall for organization and side-mount garage door openers. Step outside to experience the expanded custom patio and landscaping, complete with a gas fire pit for outdoor gatherings. The charm extends beyond the interior, making this property a perfect blend of comfort and style. Don't miss the opportunity to make this house your dream home, where every detail has been carefully considered for a truly exceptional living experience.
Location
State CO
County Larimer
Zoning Res
Rooms
Basement Full
Main Level Bedrooms 1
Interior
Interior Features Eat-in Kitchen, Five Piece Bath, Kitchen Island, Open Floorplan, Vaulted Ceiling(s), Walk-In Closet(s)
Heating Forced Air
Cooling Ceiling Fan(s), Central Air
Flooring Vinyl, Wood
Fireplaces Type Gas
Fireplace N
Appliance Bar Fridge, Dishwasher, Dryer, Microwave, Oven, Refrigerator, Washer, Water Softener
Laundry In Unit
Exterior
Garage Oversized
Garage Spaces 3.0
Fence Fenced
Utilities Available Electricity Available, Natural Gas Available
Roof Type Composition
Parking Type Oversized
Total Parking Spaces 3
Garage Yes
Building
Lot Description Level, Open Space, Sprinklers In Front
Story Two
Sewer Public Sewer
Water Public
Level or Stories Two
Structure Type Brick,Wood Frame
Schools
Elementary Schools Eyestone
Middle Schools Wellington
High Schools Other
School District Poudre R-1
Others
Ownership Individual
Acceptable Financing Cash, Conventional, FHA, VA Loan
Listing Terms Cash, Conventional, FHA, VA Loan
Read Less Info
Want to know what your home might be worth? Contact us for a FREE valuation!

Our team is ready to help you sell your home for the highest possible price ASAP

© 2024 METROLIST, INC., DBA RECOLORADO® – All Rights Reserved
6455 S. Yosemite St., Suite 500 Greenwood Village, CO 80111 USA
Bought with Elevations Real Estate, LLC






