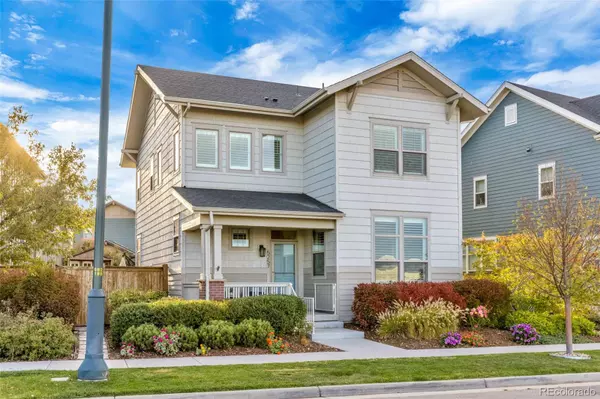$840,000
$845,000
0.6%For more information regarding the value of a property, please contact us for a free consultation.
4 Beds
4 Baths
3,128 SqFt
SOLD DATE : 03/01/2024
Key Details
Sold Price $840,000
Property Type Single Family Home
Sub Type Single Family Residence
Listing Status Sold
Purchase Type For Sale
Square Footage 3,128 sqft
Price per Sqft $268
Subdivision Central Park
MLS Listing ID 6219785
Sold Date 03/01/24
Bedrooms 4
Full Baths 2
Half Baths 1
Three Quarter Bath 1
Condo Fees $48
HOA Fees $48/mo
HOA Y/N Yes
Abv Grd Liv Area 2,208
Originating Board recolorado
Year Built 2016
Annual Tax Amount $6,743
Tax Year 2022
Lot Size 3,920 Sqft
Acres 0.09
Property Description
This lovely 4 bedroom Thrive home with a stunning finished custom basement and attached 2-car garage is located just blocks from Wicker Park in Denver's Central Park neighborhood! This beautifully cared for home boasts soft-close cabinetry, plantation shutters and 10’ ceilings throughout. Come in past the quaint covered front porch to the entry hall to find the dedicated home office with access to the butler's pantry with a built-in wine rack and beverage fridge. Head into the heart of the home featuring an open floor plan encompassing the kitchen, living room and dining room. The space features a gorgeous and ultra-chic stacked stone gas fireplace, providing for warmth in style. The ultra-chic kitchen with a sleek backsplash, large central quartz island, Bosch SS appliances including double wall ovens, gas cooktop, and range hood will delight your inner chef’s fancy! With an open dining space and an adjacent backyard patio, your new home provides you with multiple dining options. A low-maintenance turf yard makes lawn work a thing of the past! A built-in desk and wood live edge shelves, a mudroom with a walk-in pantry, and a powder room, all round out the first floor. Head upstairs to discover the elegant primary suite with a walk-in Closets By Design organization system custom closet. The 5-piece ensuite is showcased by a soaking tub, dual sink vanity and glass enclosed shower. Two spacious bedrooms with a connecting full bathroom, and a laundry closet with included washer and dryer completes the second level. Head down to the masterfully customized basement featuring a huge media/family room and a fabulous wet bar with stacked quartzite backsplash, floating shelves and a full fridge. A flex space sits nearby with custom built-in open pass-through shelving, perfect for an additional office, playroom or workout space! A spacious bedroom and a stylish bathroom finishes out the level. Close to an abundance of shopping and restaurants, this home has it all!
Location
State CO
County Denver
Zoning M-RX-5
Rooms
Basement Bath/Stubbed, Daylight, Finished, Full, Interior Entry, Sump Pump
Interior
Interior Features Built-in Features, Ceiling Fan(s), Corian Counters, Entrance Foyer, Five Piece Bath, High Ceilings, Jack & Jill Bathroom, Kitchen Island, Open Floorplan, Pantry, Primary Suite, Quartz Counters, Radon Mitigation System, Sound System, Walk-In Closet(s), Wet Bar
Heating Forced Air, Natural Gas
Cooling Central Air
Flooring Carpet, Tile, Wood
Fireplaces Number 1
Fireplaces Type Gas, Living Room
Fireplace Y
Appliance Bar Fridge, Convection Oven, Cooktop, Dishwasher, Disposal, Double Oven, Dryer, Microwave, Range Hood, Refrigerator, Self Cleaning Oven, Sump Pump, Tankless Water Heater, Washer
Laundry In Unit, Laundry Closet
Exterior
Exterior Feature Lighting, Private Yard, Rain Gutters
Parking Features Concrete, Storage
Garage Spaces 2.0
Fence Partial
Utilities Available Cable Available, Electricity Connected, Natural Gas Connected
View Plains
Roof Type Composition
Total Parking Spaces 2
Garage Yes
Building
Lot Description Landscaped, Level, Master Planned, Near Public Transit, Sprinklers In Front, Sprinklers In Rear
Sewer Public Sewer
Water Public
Level or Stories Two
Structure Type Cement Siding,Frame
Schools
Elementary Schools Inspire
Middle Schools Denver Green
High Schools Northfield
School District Denver 1
Others
Senior Community No
Ownership Individual
Acceptable Financing Cash, Conventional, FHA, VA Loan
Listing Terms Cash, Conventional, FHA, VA Loan
Special Listing Condition None
Pets Description Yes
Read Less Info
Want to know what your home might be worth? Contact us for a FREE valuation!

Our team is ready to help you sell your home for the highest possible price ASAP

© 2024 METROLIST, INC., DBA RECOLORADO® – All Rights Reserved
6455 S. Yosemite St., Suite 500 Greenwood Village, CO 80111 USA
Bought with West and Main Homes Inc






