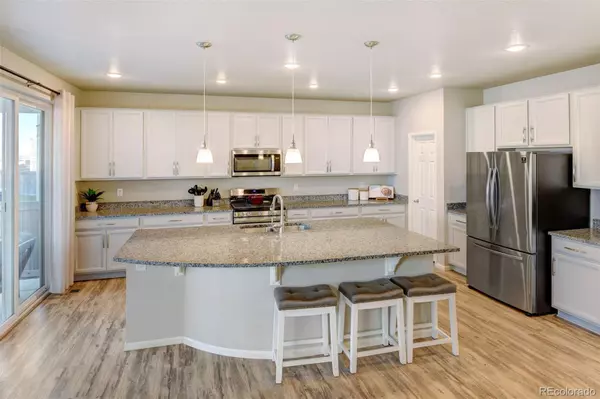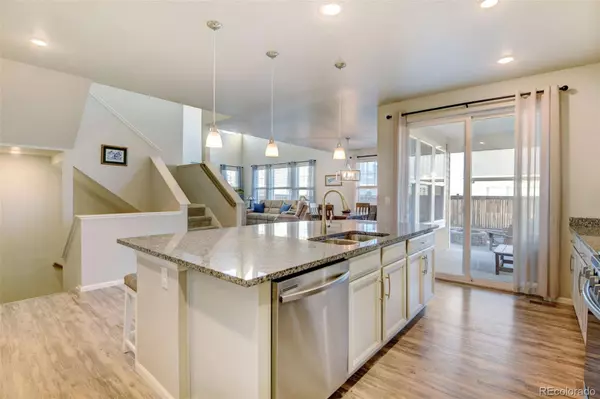$679,900
$684,000
0.6%For more information regarding the value of a property, please contact us for a free consultation.
3 Beds
3 Baths
2,836 SqFt
SOLD DATE : 03/01/2024
Key Details
Sold Price $679,900
Property Type Single Family Home
Sub Type Single Family Residence
Listing Status Sold
Purchase Type For Sale
Square Footage 2,836 sqft
Price per Sqft $239
Subdivision Villas At Aspen Reserve
MLS Listing ID 6292244
Sold Date 03/01/24
Style Traditional
Bedrooms 3
Full Baths 1
Half Baths 1
Three Quarter Bath 1
Condo Fees $200
HOA Fees $66/qua
HOA Y/N Yes
Originating Board recolorado
Year Built 2018
Annual Tax Amount $8,907
Tax Year 2023
Lot Size 6,098 Sqft
Acres 0.14
Property Description
Enjoy comfortable Colorado living in this lovely 3 bedroom 3 bath Meritage home. Upon entering, your guests are welcomed with a traditional living room and guest powder bath. The luxury vinyl flooring leads into the grand open main living area and continues throughout the main level. This includes the chef’s kitchen complete with slab granite counters, upgraded cabinetry and hardware plus quality stainless steel appliances. Plenty of cabinetry and a large pantry provides ample storage. The oversized island provides views of the family room and dining room.
In the family room the stunning vaulted ceilings and ample windows allow wonderful natural light to cascade into the home. Completing the main floor is an inviting family drop station just off the garage entrance with cubbies and hooks for easy organization.
Upstairs is equally as inviting with the large owner’s suite with dual walk -in closets and completely upgraded spa-like bath. Additionally, you will find 2 secondary bedrooms with an upgraded jack-N-Jill bathroom, oversized loft and dedicated laundry room.
The backyard is a perfect spot to enjoy the outdoors whether it is on the covered patio or cuddled around the gas fire pit. Raised planter beds have blueberries, strawberries and raspberries plus room to add your favorite veggis. Welcome Home.
Location
State CO
County Adams
Rooms
Basement Unfinished
Interior
Interior Features Ceiling Fan(s), Granite Counters, High Ceilings, Jack & Jill Bathroom, Kitchen Island, Pantry, Primary Suite, Stone Counters
Heating Forced Air
Cooling Central Air
Flooring Carpet, Tile, Vinyl
Fireplace N
Appliance Dryer, Microwave, Range, Refrigerator, Washer
Exterior
Exterior Feature Fire Pit
Garage Spaces 3.0
Fence Full
Roof Type Composition
Total Parking Spaces 3
Garage Yes
Building
Story Two
Sewer Public Sewer
Level or Stories Two
Structure Type Frame
Schools
Elementary Schools Glacier Peak
Middle Schools Shadow Ridge
High Schools Horizon
School District Adams 12 5 Star Schl
Others
Senior Community No
Ownership Relo Company
Acceptable Financing Cash, Conventional, FHA, VA Loan
Listing Terms Cash, Conventional, FHA, VA Loan
Special Listing Condition None
Read Less Info
Want to know what your home might be worth? Contact us for a FREE valuation!

Our team is ready to help you sell your home for the highest possible price ASAP

© 2024 METROLIST, INC., DBA RECOLORADO® – All Rights Reserved
6455 S. Yosemite St., Suite 500 Greenwood Village, CO 80111 USA
Bought with Coldwell Banker Realty 56






