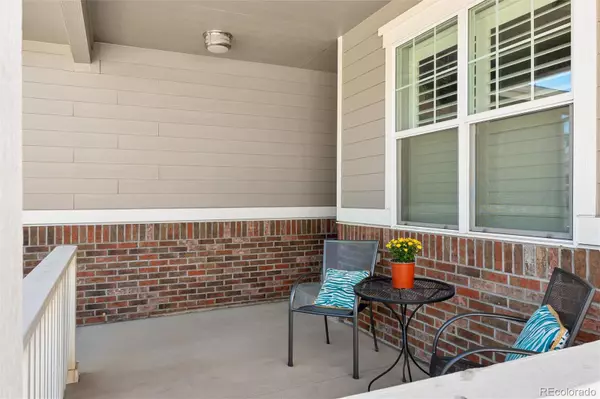$675,000
$675,000
For more information regarding the value of a property, please contact us for a free consultation.
4 Beds
3 Baths
2,084 SqFt
SOLD DATE : 03/01/2024
Key Details
Sold Price $675,000
Property Type Single Family Home
Sub Type Single Family Residence
Listing Status Sold
Purchase Type For Sale
Square Footage 2,084 sqft
Price per Sqft $323
Subdivision Clear Lake Estates
MLS Listing ID 6671303
Sold Date 03/01/24
Style Traditional
Bedrooms 4
Full Baths 2
Half Baths 1
Condo Fees $50
HOA Fees $50/mo
HOA Y/N Yes
Originating Board recolorado
Year Built 2018
Annual Tax Amount $4,163
Tax Year 2022
Lot Size 5,227 Sqft
Acres 0.12
Property Description
Welcome home to this 2018 built, two story home in Clear Lake Estates*this beautifully maintained home boasts many upgrades including being green built, with smart feature capabilities, luxury vinyl plank flooring, Low E double pane windows, custom window coverings, tankless water heater, high end Whirlpool SS appliance package(gas stove), including a New (Oct 2022) LG Stainless Steel 29.7 Cu French Door-in-Door Smart Refrigerator with Craft Ice and InstaView and Quartz Countertops, with soft close drawers and cabinets*Open Floor plan with awesome solar passive light, main floor study/office and rare 4 bedrooms in the upper level*back yard is professionally landscaped, with newly stained 6' wood privacy fence and extended concrete patio for entertaining, with the front and back yards being sprinkled*Easy access to downtown Denver, Mid Town shopping, public transportation, Highway 36 to Boulder and to the mountains*Ring Doorbell in use
Location
State CO
County Adams
Rooms
Basement Crawl Space
Interior
Interior Features Ceiling Fan(s), Quartz Counters
Heating Forced Air
Cooling Central Air
Flooring Carpet, Laminate, Tile
Fireplace N
Appliance Dishwasher, Disposal, Microwave, Self Cleaning Oven, Tankless Water Heater
Exterior
Exterior Feature Rain Gutters
Garage Spaces 2.0
Fence Partial
Utilities Available Cable Available, Electricity Connected, Natural Gas Available
Roof Type Composition
Total Parking Spaces 2
Garage Yes
Building
Story Two
Sewer Public Sewer
Water Public
Level or Stories Two
Structure Type Frame
Schools
Elementary Schools Metz
Middle Schools Ranum
High Schools Westminster
School District Westminster Public Schools
Others
Senior Community No
Ownership Individual
Acceptable Financing Cash, Conventional, FHA, VA Loan
Listing Terms Cash, Conventional, FHA, VA Loan
Special Listing Condition None
Read Less Info
Want to know what your home might be worth? Contact us for a FREE valuation!

Our team is ready to help you sell your home for the highest possible price ASAP

© 2024 METROLIST, INC., DBA RECOLORADO® – All Rights Reserved
6455 S. Yosemite St., Suite 500 Greenwood Village, CO 80111 USA
Bought with RE/MAX Professionals






